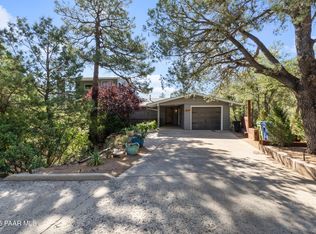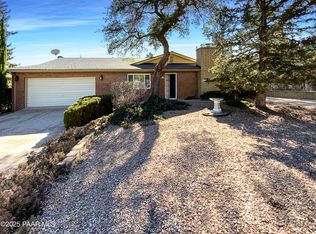Looking for a fresh start? You will love this remodeled contemporary rancher located just minutes from down town Prescott. Stylish LED lighting fixtures throughout, new trim and crown molding, new raised panel interior doors, new hardware and fresh paint inside/outside. Remodeled kitchen shines with new stainless steel appliance package (gas cook top, vent hood, wall oven, dishwasher) and granite counter tops. Both bathrooms also completely remodeled. Outdoor features include a private lot with a large back deck, raised flower beds, Aspen and Oak trees, Pinon and Ponderosa pines, 2 apricot and 1 apple tree and fire pit. Thumb Butte and hiking trails less that a mile away. Elastomeric coating on roof keeps house cool in summer. Garage offers workshop. Lots of storage in basement below garage.
This property is off market, which means it's not currently listed for sale or rent on Zillow. This may be different from what's available on other websites or public sources.

