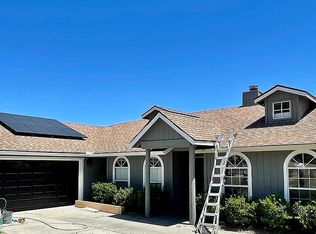Gorgeous Family Home with a Spectacular Backyard to Boot! Your country home minutes from the city! This ranch-style home has an open plan, flat back yard and views of Thumb Butte from the patio. Split floor plan, 3 bedrooms plus a den that could be a 4th bedroom. Upgraded kitchen has a concrete surface island, solid surface counter tops, stainless steel appliances, and an eat-in counter. An over-sized dining room, great for the Holidays or if you have a large family! Perfect home for entertaining with access to patio and back yard. The fenced and level 1/2 acre lot has mature trees with a luscious lawn, large fruit trees, and a fenced raised bed garden. Look out your window to see the horses grazing in the neighbors yards. Even extra parking for RV or toys!
This property is off market, which means it's not currently listed for sale or rent on Zillow. This may be different from what's available on other websites or public sources.

