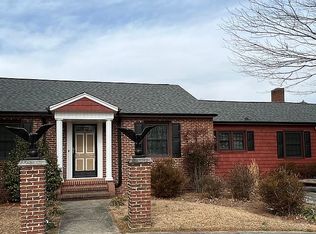Sold for $390,000
$390,000
1951 Darwick Rd, Winston Salem, NC 27127
5beds
2,532sqft
Stick/Site Built, Residential, Single Family Residence
Built in 2021
0.46 Acres Lot
$398,900 Zestimate®
$--/sqft
$2,344 Estimated rent
Home value
$398,900
$367,000 - $431,000
$2,344/mo
Zestimate® history
Loading...
Owner options
Explore your selling options
What's special
Move-in ready! NO HOA! This home offers an abundance of space & modern features. With 5 bedrooms & an office that can easily serve as a 6th bedroom, this home is perfect for family & guests. Potential main-level bedroom! The expansive primary suite is a true retreat, featuring a separate tub & shower & a massive walk-in closet. Four generously sized guest bedrooms ensure ample space for everyone. Open-concept main level. The kitchen is a chef's delight with a farmhouse sink & stylish backsplash. Step out onto the enormous covered deck and enjoy the serene surroundings of your almost half-acre lot that is fully fenced! The private backyard provides a secure & peaceful haven. Spacious, like-new 12'x28' outbuilding w/power hookups offers more storage or workspace options. Additional parking too! Don't miss the opportunity to make this stunning property your forever home! See wsfcs.k12.nc.us/choicemagnet for info on Choice & Magnet School options.
Zillow last checked: 8 hours ago
Listing updated: July 30, 2024 at 12:07pm
Listed by:
Candy Hege 336-414-5235,
Southern Signature Properties,
Austin Hege 336-479-1628,
Southern Signature Properties
Bought with:
Jade Hoots, 304049
Village Properties Triad brokered by EXP Realty
Source: Triad MLS,MLS#: 1144939 Originating MLS: Winston-Salem
Originating MLS: Winston-Salem
Facts & features
Interior
Bedrooms & bathrooms
- Bedrooms: 5
- Bathrooms: 3
- Full bathrooms: 3
- Main level bathrooms: 1
Primary bedroom
- Level: Second
- Dimensions: 19.25 x 14.17
Bedroom 2
- Level: Second
- Dimensions: 12.33 x 10
Bedroom 3
- Level: Second
- Dimensions: 12.33 x 10
Bedroom 4
- Level: Second
- Dimensions: 10.42 x 10.92
Bedroom 5
- Level: Second
- Dimensions: 10.42 x 10
Dining room
- Level: Main
- Dimensions: 10.33 x 10.08
Kitchen
- Level: Main
- Dimensions: 14.25 x 11.5
Laundry
- Level: Second
- Dimensions: 8.67 x 5
Living room
- Level: Main
- Dimensions: 18.58 x 18
Office
- Level: Main
- Dimensions: 13.25 x 12.58
Heating
- Heat Pump, Electric
Cooling
- Central Air
Appliances
- Included: Dishwasher, Free-Standing Range, Electric Water Heater
- Laundry: Dryer Connection, Laundry Room, Washer Hookup
Features
- Ceiling Fan(s), Dead Bolt(s)
- Flooring: Carpet, Vinyl
- Has basement: No
- Has fireplace: No
Interior area
- Total structure area: 2,532
- Total interior livable area: 2,532 sqft
- Finished area above ground: 2,532
Property
Parking
- Total spaces: 2
- Parking features: Driveway, Garage, Gravel, Paved, Attached
- Attached garage spaces: 2
- Has uncovered spaces: Yes
Features
- Levels: Two
- Stories: 2
- Patio & porch: Porch
- Pool features: None
- Fencing: Fenced
Lot
- Size: 0.46 Acres
- Features: Cleared, Level, Flat
Details
- Parcel number: 6822166869
- Zoning: RS9
- Special conditions: Owner Sale
Construction
Type & style
- Home type: SingleFamily
- Property subtype: Stick/Site Built, Residential, Single Family Residence
Materials
- Vinyl Siding
- Foundation: Slab
Condition
- Year built: 2021
Utilities & green energy
- Sewer: Public Sewer
- Water: Public
Community & neighborhood
Location
- Region: Winston Salem
Other
Other facts
- Listing agreement: Exclusive Right To Sell
Price history
| Date | Event | Price |
|---|---|---|
| 7/30/2024 | Sold | $390,000-2.5% |
Source: | ||
| 7/1/2024 | Pending sale | $399,900 |
Source: | ||
| 6/22/2024 | Price change | $399,900-3.6% |
Source: | ||
| 6/12/2024 | Price change | $415,000-2.4% |
Source: | ||
| 6/6/2024 | Listed for sale | $425,000+46% |
Source: | ||
Public tax history
| Year | Property taxes | Tax assessment |
|---|---|---|
| 2025 | $4,377 +23.3% | $397,100 +56.9% |
| 2024 | $3,550 +4.8% | $253,100 |
| 2023 | $3,389 +228.6% | $253,100 +222.4% |
Find assessor info on the county website
Neighborhood: 27127
Nearby schools
GreatSchools rating
- 5/10Kimmel Farm ElementaryGrades: PK-5Distance: 1.4 mi
- 1/10Flat Rock MiddleGrades: 6-8Distance: 1.4 mi
- 3/10Parkland HighGrades: 9-12Distance: 3.1 mi
Get a cash offer in 3 minutes
Find out how much your home could sell for in as little as 3 minutes with a no-obligation cash offer.
Estimated market value$398,900
Get a cash offer in 3 minutes
Find out how much your home could sell for in as little as 3 minutes with a no-obligation cash offer.
Estimated market value
$398,900
