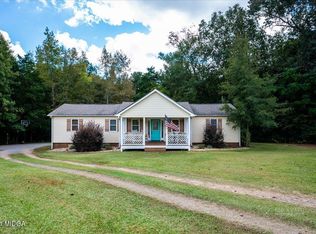Sold for $355,000 on 11/14/25
$355,000
1951 Dames Ferry Rd, Forsyth, GA 31029
3beds
3,181sqft
Single Family Residence, Residential
Built in 2006
5.72 Acres Lot
$353,900 Zestimate®
$112/sqft
$2,659 Estimated rent
Home value
$353,900
Estimated sales range
Not available
$2,659/mo
Zestimate® history
Loading...
Owner options
Explore your selling options
What's special
A Place with Space! Set on 5.7 private acres in Monroe County, this 3 Bedroom, 2.5 Bath one-level home offers the perfect blend of comfort, space, and low-maintenance living. Inside, you'll find spacious rooms and an open floor plan designed for easy everyday living. The updated kitchen features brand-new appliances and opens to both the great room and the keeping room, giving you plenty of space to spread out or entertain. Large laundry room. Practical updates include HVAC units that are just two years old, plus county water availability for convenience. Deck overlooks wooded back yard. 2 car garage. The tall crawl space provides additional storage options, while the surrounding acreage ensures a peaceful, secluded setting with exceptional privacy.
Zillow last checked: 8 hours ago
Listing updated: November 14, 2025 at 11:24am
Listed by:
Kerri Swearingen 478-808-8000,
Connie R. Ham Middle Ga Realty, Inc,
Chrissy Ham 478-808-7281,
Connie R. Ham Middle Ga Realty, Inc
Bought with:
Crystal Baxter, 270032
Realty Unlimited, LLC
Source: MGMLS,MLS#: 181168
Facts & features
Interior
Bedrooms & bathrooms
- Bedrooms: 3
- Bathrooms: 3
- Full bathrooms: 2
- 1/2 bathrooms: 1
Primary bedroom
- Level: First
Kitchen
- Level: First
Heating
- Central, Electric, Heat Pump
Cooling
- Electric, Central Air
Appliances
- Included: Dishwasher, Electric Range, Electric Water Heater
- Laundry: Mud Room
Features
- Flooring: Vinyl, Other
- Has basement: No
- Number of fireplaces: 1
- Fireplace features: None
Interior area
- Total structure area: 3,181
- Total interior livable area: 3,181 sqft
- Finished area above ground: 3,181
- Finished area below ground: 0
Property
Parking
- Total spaces: 2
- Parking features: Garage Faces Side, Garage
- Garage spaces: 2
Features
- Levels: One
- Patio & porch: Back, Deck
Lot
- Size: 5.72 Acres
Details
- Parcel number: 078062B
Construction
Type & style
- Home type: SingleFamily
- Architectural style: Traditional
- Property subtype: Single Family Residence, Residential
Materials
- Vinyl Siding
- Foundation: Block
- Roof: Composition
Condition
- Resale
- New construction: No
- Year built: 2006
Utilities & green energy
- Sewer: Septic Tank
- Water: Well, Private
- Utilities for property: Cable Available, Electricity Available, Phone Available
Community & neighborhood
Location
- Region: Forsyth
- Subdivision: Unknown
Other
Other facts
- Listing agreement: Exclusive Right To Sell
- Listing terms: Cash,Conventional
Price history
| Date | Event | Price |
|---|---|---|
| 11/14/2025 | Sold | $355,000-1.3%$112/sqft |
Source: | ||
| 10/15/2025 | Pending sale | $359,500$113/sqft |
Source: | ||
| 10/9/2025 | Price change | $359,500-6.6%$113/sqft |
Source: | ||
| 9/22/2025 | Price change | $384,900-2.6%$121/sqft |
Source: | ||
| 8/29/2025 | Listed for sale | $395,000$124/sqft |
Source: | ||
Public tax history
| Year | Property taxes | Tax assessment |
|---|---|---|
| 2024 | $2,453 +11.1% | $90,800 +16.1% |
| 2023 | $2,208 +4.2% | $78,240 |
| 2022 | $2,118 -3.4% | $78,240 |
Find assessor info on the county website
Neighborhood: 31029
Nearby schools
GreatSchools rating
- 7/10T.G. Scott Elementary SchoolGrades: PK-5Distance: 3.6 mi
- 7/10Monroe County Middle School Banks Stephens CampusGrades: 6-8Distance: 3.5 mi
- 7/10Mary Persons High SchoolGrades: 9-12Distance: 4.4 mi
Schools provided by the listing agent
- Elementary: TG Scott Elementary
- Middle: Monroe County Middle
- High: Mary Persons High
Source: MGMLS. This data may not be complete. We recommend contacting the local school district to confirm school assignments for this home.

Get pre-qualified for a loan
At Zillow Home Loans, we can pre-qualify you in as little as 5 minutes with no impact to your credit score.An equal housing lender. NMLS #10287.
Sell for more on Zillow
Get a free Zillow Showcase℠ listing and you could sell for .
$353,900
2% more+ $7,078
With Zillow Showcase(estimated)
$360,978