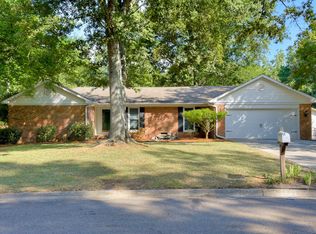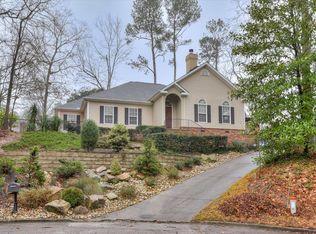Sold for $310,000 on 08/18/23
$310,000
1951 BOLIN Road, North Augusta, SC 29841
4beds
2,230sqft
Single Family Residence
Built in 1980
0.33 Acres Lot
$355,400 Zestimate®
$139/sqft
$2,124 Estimated rent
Home value
$355,400
$338,000 - $377,000
$2,124/mo
Zestimate® history
Loading...
Owner options
Explore your selling options
What's special
Welcome to 1951 Bolin Rd. With all the charm of North Augusta community and convenience of city has to offer. .Walking distances to Greenway. Sought after Hammond Hills Elementary. When you walk in this home you will find tradition of older home with formal living room and dining room, but the modern updates through-out this home. Kitchen has granite counter tops and stainless appliances including the refrigerator to stay.beautiful stain cabinetary Enjoy breakfast in the kitchen at island or breakfast area. Greatroom room with fireplace and built-in shelves. Beautiful hardwood floors featured on main floor. All bedrooms upstairs. Owners bathroom with walk-in tiled shower. Guest bathroom with granite counter tops. Back yard you can enjoy sipping tea or coffee on deck with private back yard. Electronic Vehicle Charger outside. House also rents out for masters every year. Storage shed remains. #greenway #northaugusta #hammondhills #aiken
Zillow last checked: 8 hours ago
Listing updated: December 29, 2024 at 01:23am
Listed by:
Teresa Michelle Moxley-Kitchens 706-863-1775,
Berkshire Hathaway HomeServices Beazley Realtors
Bought with:
Lisa Christie, 400843
Summer House Realty
Source: Hive MLS,MLS#: 516579
Facts & features
Interior
Bedrooms & bathrooms
- Bedrooms: 4
- Bathrooms: 3
- Full bathrooms: 2
- 1/2 bathrooms: 1
Primary bedroom
- Level: Upper
- Dimensions: 16 x 13
Bedroom 2
- Level: Upper
- Dimensions: 13 x 11
Bedroom 3
- Level: Upper
- Dimensions: 14 x 11
Bedroom 4
- Level: Upper
- Dimensions: 13 x 11
Dining room
- Level: Main
- Dimensions: 12 x 11
Great room
- Description: Beautiful built ins
- Level: Main
- Dimensions: 21 x 13
Kitchen
- Level: Main
- Dimensions: 19 x 12
Living room
- Level: Main
- Dimensions: 12 x 13
Heating
- Electric, Heat Pump
Cooling
- Central Air
Appliances
- Included: Built-In Electric Oven, Built-In Microwave, Dishwasher, Disposal, Electric Water Heater, Refrigerator
Features
- Blinds, Built-in Features, Cable Available, Eat-in Kitchen, Entrance Foyer, Kitchen Island, Smoke Detector(s), Washer Hookup, Electric Dryer Hookup
- Flooring: Carpet, Hardwood, Luxury Vinyl
- Has basement: No
- Attic: Partially Floored,Pull Down Stairs
- Number of fireplaces: 1
- Fireplace features: Great Room, Masonry
Interior area
- Total structure area: 2,230
- Total interior livable area: 2,230 sqft
Property
Parking
- Parking features: Concrete, Parking Pad
Features
- Levels: Two
- Patio & porch: Deck
- Exterior features: See Remarks
- Fencing: Fenced,Privacy
Lot
- Size: 0.33 Acres
- Features: Landscaped
Details
- Additional structures: Outbuilding
- Parcel number: 0060907013
Construction
Type & style
- Home type: SingleFamily
- Property subtype: Single Family Residence
- Attached to another structure: Yes
Materials
- Vinyl Siding
- Foundation: Crawl Space
- Roof: Composition
Condition
- Updated/Remodeled
- New construction: No
- Year built: 1980
Utilities & green energy
- Sewer: Public Sewer
- Water: Public
Community & neighborhood
Community
- Community features: See Remarks
Location
- Region: North Augusta
- Subdivision: Martintowne
Other
Other facts
- Listing agreement: Exclusive Agency
- Listing terms: VA Loan,Cash,Conventional,FHA
Price history
| Date | Event | Price |
|---|---|---|
| 8/18/2023 | Sold | $310,000-4.6%$139/sqft |
Source: | ||
| 7/10/2023 | Pending sale | $325,000$146/sqft |
Source: | ||
| 6/9/2023 | Listed for sale | $325,000+30.1%$146/sqft |
Source: | ||
| 3/24/2021 | Listing removed | -- |
Source: Owner Report a problem | ||
| 8/13/2020 | Sold | $249,900$112/sqft |
Source: Public Record Report a problem | ||
Public tax history
| Year | Property taxes | Tax assessment |
|---|---|---|
| 2025 | $1,230 -71.5% | $12,270 -33.4% |
| 2024 | $4,314 +330.8% | $18,420 +84.6% |
| 2023 | $1,001 +2.8% | $9,980 |
Find assessor info on the county website
Neighborhood: 29841
Nearby schools
GreatSchools rating
- 6/10Hammond Hill Elementary SchoolGrades: PK-5Distance: 0.7 mi
- 6/10Paul Knox Middle SchoolGrades: 6-8Distance: 0.7 mi
- 6/10North Augusta High SchoolGrades: 9-12Distance: 1.2 mi
Schools provided by the listing agent
- Elementary: Hammond Hill
- Middle: Paul Knox
- High: North Augusta
Source: Hive MLS. This data may not be complete. We recommend contacting the local school district to confirm school assignments for this home.

Get pre-qualified for a loan
At Zillow Home Loans, we can pre-qualify you in as little as 5 minutes with no impact to your credit score.An equal housing lender. NMLS #10287.
Sell for more on Zillow
Get a free Zillow Showcase℠ listing and you could sell for .
$355,400
2% more+ $7,108
With Zillow Showcase(estimated)
$362,508
