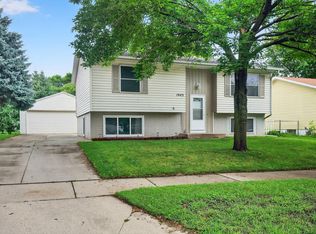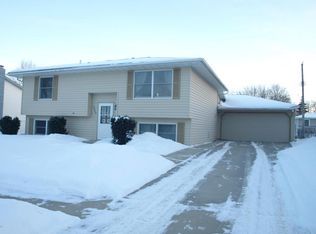Closed
$320,000
1951 42nd St NW, Rochester, MN 55901
2beds
1,976sqft
Single Family Residence
Built in 1978
6,534 Square Feet Lot
$323,500 Zestimate®
$162/sqft
$2,134 Estimated rent
Home value
$323,500
$298,000 - $353,000
$2,134/mo
Zestimate® history
Loading...
Owner options
Explore your selling options
What's special
Welcome to the charming 2-bedroom, 3-bathroom (that could easily be a 3 bedroom) home at 1951 42nd St. NW Rochester, MN! With 1,776 finished square feet, this home offers plenty of space and versatility. The main level features two spacious bedrooms, brand-new carpet, updated flooring, and a lovely modern kitchen that's sure to impress.
One of the standout features of this home is the third room downstairs, currently set up as a bedroom, but easily adaptable to a home office, or workout room to suit your needs. The downstairs also offers a fantastic living room and a stylish bar area, perfect for entertaining or relaxing.
The two-car garage provides ample storage space, ensuring plenty of room for all your gear and belongings.
Located in a highly desirable neighborhood, you'll have easy access to all the amenities Rochester has to offer. Don't miss the chance to make this beautiful home yours!
Zillow last checked: 8 hours ago
Listing updated: July 03, 2025 at 09:25am
Listed by:
Matt Humphrey 507-513-8167,
Engel & Volkers - Rochester
Bought with:
Stacy Mulholland
Minnesota First Realty
Source: NorthstarMLS as distributed by MLS GRID,MLS#: 6658404
Facts & features
Interior
Bedrooms & bathrooms
- Bedrooms: 2
- Bathrooms: 3
- Full bathrooms: 1
- 3/4 bathrooms: 2
Bathroom
- Description: 3/4 Basement,Full Primary,Main Floor 3/4 Bath
Dining room
- Description: Eat In Kitchen,Kitchen/Dining Room
Heating
- Forced Air
Cooling
- Central Air
Appliances
- Included: Dishwasher, Disposal, Dryer, Microwave, Range, Refrigerator, Washer
Features
- Basement: Daylight,Finished,Full,Concrete,Storage Space
- Has fireplace: No
Interior area
- Total structure area: 1,976
- Total interior livable area: 1,976 sqft
- Finished area above ground: 988
- Finished area below ground: 788
Property
Parking
- Total spaces: 2
- Parking features: Detached, Concrete, Garage Door Opener
- Garage spaces: 2
- Has uncovered spaces: Yes
Accessibility
- Accessibility features: None
Features
- Levels: One
- Stories: 1
- Patio & porch: Porch
- Pool features: None
- Fencing: Partial
Lot
- Size: 6,534 sqft
- Dimensions: 60 x 110
- Features: Near Public Transit, Wooded
Details
- Foundation area: 988
- Parcel number: 741534024139
- Zoning description: Residential-Single Family
Construction
Type & style
- Home type: SingleFamily
- Property subtype: Single Family Residence
Materials
- Vinyl Siding, Concrete
- Roof: Asphalt
Condition
- Age of Property: 47
- New construction: No
- Year built: 1978
Utilities & green energy
- Electric: Circuit Breakers, Power Company: Minnesota Power
- Gas: Natural Gas
- Sewer: City Sewer/Connected
- Water: City Water/Connected
Community & neighborhood
Location
- Region: Rochester
- Subdivision: Western 1st Sub
HOA & financial
HOA
- Has HOA: No
Price history
| Date | Event | Price |
|---|---|---|
| 7/2/2025 | Sold | $320,000+12.3%$162/sqft |
Source: | ||
| 5/4/2025 | Pending sale | $284,900$144/sqft |
Source: | ||
| 5/2/2025 | Listed for sale | $284,900+45.4%$144/sqft |
Source: | ||
| 5/21/2018 | Sold | $196,000-2%$99/sqft |
Source: | ||
| 4/4/2018 | Pending sale | $199,900$101/sqft |
Source: RE/MAX Results - Rochester #4086204 | ||
Public tax history
| Year | Property taxes | Tax assessment |
|---|---|---|
| 2024 | $2,688 | $222,700 +5.5% |
| 2023 | -- | $211,100 +5% |
| 2022 | $2,402 +10.9% | $201,000 +17% |
Find assessor info on the county website
Neighborhood: Cimarron
Nearby schools
GreatSchools rating
- 6/10Overland Elementary SchoolGrades: PK-5Distance: 1.5 mi
- 5/10John Marshall Senior High SchoolGrades: 8-12Distance: 2.3 mi
- 3/10Dakota Middle SchoolGrades: 6-8Distance: 3.3 mi
Schools provided by the listing agent
- Elementary: Robert Gage
- Middle: John Adams
- High: John Marshall
Source: NorthstarMLS as distributed by MLS GRID. This data may not be complete. We recommend contacting the local school district to confirm school assignments for this home.
Get a cash offer in 3 minutes
Find out how much your home could sell for in as little as 3 minutes with a no-obligation cash offer.
Estimated market value
$323,500
Get a cash offer in 3 minutes
Find out how much your home could sell for in as little as 3 minutes with a no-obligation cash offer.
Estimated market value
$323,500

