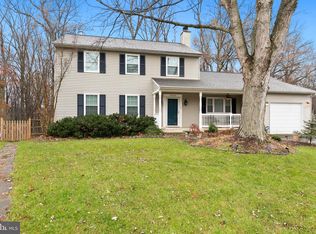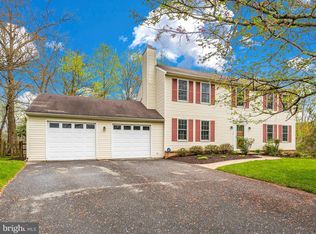Sold for $570,000
$570,000
19509 Ridge Heights Dr, Gaithersburg, MD 20879
5beds
2,232sqft
Single Family Residence
Built in 1984
0.27 Acres Lot
$568,500 Zestimate®
$255/sqft
$3,487 Estimated rent
Home value
$568,500
$523,000 - $620,000
$3,487/mo
Zestimate® history
Loading...
Owner options
Explore your selling options
What's special
PREMIUM LOCATION ON CUL-DE-SAC BACKS TO WOODS WITH NEARLY 2,500 TOTAL SQFT (TAX RECORDS INCORRECT) & 5 BEDROOMS** MANY UPDATES TO BOAST INCL NEW ROOF, GUTTERS ('24), CARPETS, FRESH PAINT, & HVAC ('21)** LOWER LEVEL IDEAL FOR IN-LAW/AU-PAIR SUITE FEATURES FULL BATH, 2 BEDROOMS, WALKOUT + UTILITY ROOM & ABUNDANT STORAGE** NO HOA, VAULTED CEILINGS, GAS COOKING, FENCED IN YARD W/SHED & 1/4+ ACRES** CLOSE TO MOCO TRAINING ACADEMY, ICC, 270, 355, SHADY GROVE METRO** SEE VIDEO TOUR** HURRY!
Zillow last checked: 8 hours ago
Listing updated: May 27, 2025 at 01:04pm
Listed by:
Jim Winn 301-221-7679,
RE/MAX Realty Group
Bought with:
Solomon Chase, RS-0023763
KW Metro Center
Source: Bright MLS,MLS#: MDMC2170412
Facts & features
Interior
Bedrooms & bathrooms
- Bedrooms: 5
- Bathrooms: 3
- Full bathrooms: 3
Primary bedroom
- Features: Flooring - Carpet, Ceiling Fan(s), Lighting - Ceiling, Attached Bathroom
- Level: Upper
Bedroom 2
- Features: Flooring - Carpet, Ceiling Fan(s), Lighting - Ceiling, Window Treatments
- Level: Upper
Bedroom 3
- Features: Flooring - Carpet, Window Treatments
- Level: Upper
Bedroom 4
- Features: Flooring - Carpet, Ceiling Fan(s), Window Treatments
- Level: Lower
Bedroom 5
- Features: Flooring - Carpet, Lighting - Ceiling, Window Treatments
- Level: Lower
Primary bathroom
- Features: Flooring - Ceramic Tile, Lighting - Wall sconces, Bathroom - Stall Shower
- Level: Upper
Dining room
- Features: Flooring - Carpet, Lighting - Ceiling, Ceiling Fan(s)
- Level: Upper
Family room
- Features: Flooring - Carpet, Fireplace - Wood Burning, Lighting - Ceiling
- Level: Lower
Foyer
- Level: Main
Other
- Features: Flooring - Ceramic Tile, Lighting - Wall sconces, Bathroom - Tub Shower
- Level: Upper
Other
- Features: Flooring - Ceramic Tile, Lighting - Wall sconces, Bathroom - Tub Shower
- Level: Lower
Kitchen
- Features: Flooring - Laminate Plank, Eat-in Kitchen
- Level: Upper
Laundry
- Features: Flooring - Concrete
- Level: Lower
Living room
- Features: Flooring - Carpet, Window Treatments
- Level: Upper
Heating
- Forced Air, Natural Gas
Cooling
- Ceiling Fan(s), Central Air, Electric
Appliances
- Included: Dishwasher, Disposal, Dryer, Exhaust Fan, Ice Maker, Microwave, Range Hood, Refrigerator, Washer, Cooktop, Gas Water Heater
- Laundry: Has Laundry, Lower Level, Washer In Unit, Dryer In Unit, Laundry Room
Features
- Bathroom - Stall Shower, Bathroom - Tub Shower, Ceiling Fan(s), Dining Area, Floor Plan - Traditional, Primary Bath(s), Kitchen - Table Space
- Flooring: Carpet
- Doors: Insulated, Sliding Glass, Storm Door(s)
- Windows: Double Pane Windows, Screens, Window Treatments
- Basement: Rear Entrance,Finished,Walk-Out Access
- Number of fireplaces: 1
- Fireplace features: Glass Doors, Mantel(s), Screen
Interior area
- Total structure area: 2,350
- Total interior livable area: 2,232 sqft
- Finished area above ground: 1,232
- Finished area below ground: 1,000
Property
Parking
- Parking features: Off Street
Accessibility
- Accessibility features: None
Features
- Levels: Split Foyer,Two
- Stories: 2
- Pool features: None
- Fencing: Partial
- Has view: Yes
- View description: Garden, Trees/Woods
Lot
- Size: 0.27 Acres
- Features: Backs - Parkland, Backs to Trees, Cul-De-Sac
Details
- Additional structures: Above Grade, Below Grade
- Parcel number: 160902158806
- Zoning: R200
- Zoning description: Res., One-Fam
- Special conditions: Standard
Construction
Type & style
- Home type: SingleFamily
- Property subtype: Single Family Residence
Materials
- Vinyl Siding
- Foundation: Block
- Roof: Composition
Condition
- New construction: No
- Year built: 1984
Details
- Builder model: SPLIT-FOYER
Utilities & green energy
- Sewer: Public Sewer
- Water: Public
- Utilities for property: Cable Available
Community & neighborhood
Location
- Region: Gaithersburg
- Subdivision: Hunters Woods
- Municipality: GAITHERSBURG
Other
Other facts
- Listing agreement: Exclusive Agency
- Listing terms: Conventional
- Ownership: Fee Simple
Price history
| Date | Event | Price |
|---|---|---|
| 5/23/2025 | Sold | $570,000+0.9%$255/sqft |
Source: | ||
| 4/23/2025 | Pending sale | $565,000$253/sqft |
Source: | ||
| 4/23/2025 | Listed for sale | $565,000$253/sqft |
Source: | ||
| 4/9/2025 | Pending sale | $565,000$253/sqft |
Source: | ||
| 4/4/2025 | Listed for sale | $565,000+56.9%$253/sqft |
Source: | ||
Public tax history
| Year | Property taxes | Tax assessment |
|---|---|---|
| 2025 | $5,470 +16.4% | $428,700 +5% |
| 2024 | $4,698 +5.2% | $408,100 +5.3% |
| 2023 | $4,465 +7% | $387,500 +2.4% |
Find assessor info on the county website
Neighborhood: Flower Hill
Nearby schools
GreatSchools rating
- 5/10Goshen Elementary SchoolGrades: PK-5Distance: 1.5 mi
- 2/10Forest Oak Middle SchoolGrades: 6-8Distance: 1.3 mi
- 3/10Gaithersburg High SchoolGrades: 9-12Distance: 2.7 mi
Schools provided by the listing agent
- Elementary: Goshen
- Middle: Forest Oak
- High: Gaithersburg
- District: Montgomery County Public Schools
Source: Bright MLS. This data may not be complete. We recommend contacting the local school district to confirm school assignments for this home.

Get pre-qualified for a loan
At Zillow Home Loans, we can pre-qualify you in as little as 5 minutes with no impact to your credit score.An equal housing lender. NMLS #10287.

