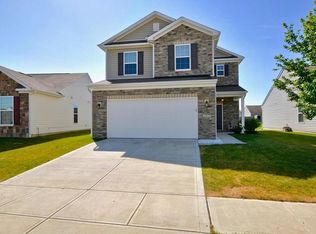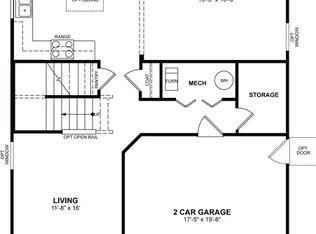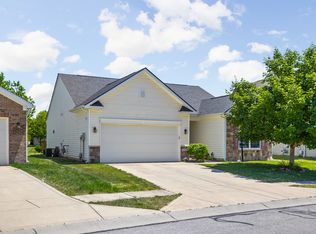Sold
$308,000
19508 Chip Shot Rd, Noblesville, IN 46062
3beds
1,455sqft
Residential, Single Family Residence
Built in 2014
6,534 Square Feet Lot
$314,600 Zestimate®
$212/sqft
$1,888 Estimated rent
Home value
$314,600
$299,000 - $330,000
$1,888/mo
Zestimate® history
Loading...
Owner options
Explore your selling options
What's special
Dont miss this beautiful ranch home just a short distance from Morse Reservoir! You will love the large open great room with oversized island, breakfast nook, separate dining room, and newer stainless steel appliances. Primary Bedroom is large and filled with natural light and has a completely renovated bathroom with large tiled shower, double sinks and new vanities! The entire home has been updated with newer laminate flooring. Secondary bedrooms split from Primary for extra privacy. Walking distance to schools.
Zillow last checked: 8 hours ago
Listing updated: March 17, 2023 at 09:16am
Listing Provided by:
Ronda Bailey-Cooper 317-538-5885,
Weichert REALTORS® Cooper Group Indy,
Katelyn Bertling,
Weichert REALTORS® Cooper Group Indy
Bought with:
Jennifer Jenness
@properties
Source: MIBOR as distributed by MLS GRID,MLS#: 21906282
Facts & features
Interior
Bedrooms & bathrooms
- Bedrooms: 3
- Bathrooms: 2
- Full bathrooms: 2
- Main level bathrooms: 2
- Main level bedrooms: 3
Primary bedroom
- Features: Laminate Hardwood
- Level: Main
- Area: 180 Square Feet
- Dimensions: 15x12
Bedroom 2
- Features: Laminate Hardwood
- Level: Main
- Area: 100 Square Feet
- Dimensions: 10x10
Bedroom 3
- Features: Laminate Hardwood
- Level: Main
- Area: 120 Square Feet
- Dimensions: 12x10
Other
- Features: Laminate Hardwood
- Level: Main
- Area: 54 Square Feet
- Dimensions: 9x6
Breakfast room
- Features: Laminate Hardwood
- Level: Main
- Area: 64 Square Feet
- Dimensions: 8x8
Dining room
- Features: Laminate Hardwood
- Level: Main
- Area: 168 Square Feet
- Dimensions: 14x12
Great room
- Features: Laminate Hardwood
- Level: Main
- Area: 240 Square Feet
- Dimensions: 16x15
Kitchen
- Features: Laminate Hardwood
- Level: Main
- Area: 104 Square Feet
- Dimensions: 13x8
Heating
- Forced Air
Cooling
- Has cooling: Yes
Appliances
- Included: Dishwasher, Electric Water Heater, Disposal, Microwave, Electric Oven, Refrigerator
Features
- Attic Access, Vaulted Ceiling(s), Ceiling Fan(s), Entrance Foyer, Kitchen Island, Pantry
- Windows: Screens Some, Windows Vinyl
- Has basement: No
- Attic: Access Only
Interior area
- Total structure area: 1,455
- Total interior livable area: 1,455 sqft
- Finished area below ground: 0
Property
Parking
- Total spaces: 2
- Parking features: Attached, Concrete
- Attached garage spaces: 2
Features
- Levels: One
- Stories: 1
- Patio & porch: Patio
Lot
- Size: 6,534 sqft
Details
- Parcel number: 290625009047000013
- Special conditions: None
Construction
Type & style
- Home type: SingleFamily
- Architectural style: Ranch
- Property subtype: Residential, Single Family Residence
Materials
- Stone, Vinyl Siding
- Foundation: Slab
Condition
- New construction: No
- Year built: 2014
Utilities & green energy
- Water: Municipal/City
Community & neighborhood
Location
- Region: Noblesville
- Subdivision: Lakes At Prairie Crossing
HOA & financial
HOA
- Has HOA: Yes
- HOA fee: $118 semi-annually
- Services included: Association Home Owners, Entrance Common, Maintenance, ParkPlayground
- Association phone: 317-253-1401
Price history
| Date | Event | Price |
|---|---|---|
| 3/15/2023 | Sold | $308,000+2.7%$212/sqft |
Source: | ||
| 2/28/2023 | Pending sale | $300,000$206/sqft |
Source: | ||
| 2/25/2023 | Listed for sale | $300,000$206/sqft |
Source: | ||
| 2/21/2023 | Pending sale | $300,000$206/sqft |
Source: | ||
| 2/17/2023 | Listed for sale | $300,000+13.3%$206/sqft |
Source: | ||
Public tax history
| Year | Property taxes | Tax assessment |
|---|---|---|
| 2024 | $3,118 +17% | $264,300 +4% |
| 2023 | $2,665 +23.8% | $254,100 +19.9% |
| 2022 | $2,152 +3.4% | $211,900 +22% |
Find assessor info on the county website
Neighborhood: 46062
Nearby schools
GreatSchools rating
- 8/10North Elementary SchoolGrades: PK-5Distance: 1.8 mi
- 8/10Noblesville West Middle SchoolGrades: 6-8Distance: 0.5 mi
- 10/10Noblesville High SchoolGrades: 9-12Distance: 2 mi
Schools provided by the listing agent
- Middle: Noblesville West Middle School
- High: Noblesville High School
Source: MIBOR as distributed by MLS GRID. This data may not be complete. We recommend contacting the local school district to confirm school assignments for this home.
Get a cash offer in 3 minutes
Find out how much your home could sell for in as little as 3 minutes with a no-obligation cash offer.
Estimated market value
$314,600
Get a cash offer in 3 minutes
Find out how much your home could sell for in as little as 3 minutes with a no-obligation cash offer.
Estimated market value
$314,600


