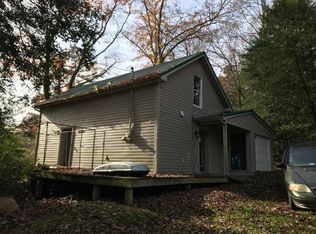Sold for $260,000
$260,000
19507 Brumley Gap Rd, Abingdon, VA 24210
3beds
2,300sqft
Single Family Residence, Residential
Built in 1998
2.17 Acres Lot
$284,500 Zestimate®
$113/sqft
$2,460 Estimated rent
Home value
$284,500
$253,000 - $313,000
$2,460/mo
Zestimate® history
Loading...
Owner options
Explore your selling options
What's special
Two homes, Endless Potential- A rare find! Discover this exceptional property featuring two separate homes nestled on 2.17 wooded acres, offering privacy, serenity, and endless possibilities. With a pool, a creek, and two well-appointed homes, this unique retreat is perfect for families, investors, or anyone seeking their own slice of paradise. The main home was originally custom-built as a duplex, but was converted to a single-family residence, and currently functions as a 3-bedroom, 2-bathroom home, with 2 living rooms and a dedicated office space, perfect for a modern lifestyle. This home could easily be converted back to a duplex for rental or multi-family use. The charming second residence is completely independent and ready to serve as a guest house, rental property, or additional family home. It features 2 bedrooms, 2 bath room, a spacious eat in kitchen, and living room. It is private and self-contained, offering maximum flexibility. This property combines natural beauty, privacy, and functionality, all while being conveniently located only minutes from town. Whether you're looking for a family compound, an investment opportunity, or a personal escape, this property has it all. Don't wait—schedule your private tour today and experience the endless possibilities! Buyers and Buyer's agents to verify all information.
Zillow last checked: 8 hours ago
Listing updated: May 25, 2025 at 01:44pm
Listed by:
Alicia Patrick 423-956-0045,
KW Bristol
Bought with:
Misty Clarke, 339106, 0225234391
KW Bristol
Source: TVRMLS,MLS#: 9973669
Facts & features
Interior
Bedrooms & bathrooms
- Bedrooms: 3
- Bathrooms: 2
- Full bathrooms: 2
Heating
- Heat Pump
Cooling
- Heat Pump
Appliances
- Included: Dishwasher, Electric Range, Microwave, Refrigerator
- Laundry: Electric Dryer Hookup, Washer Hookup
Features
- Eat-in Kitchen, Open Floorplan, Tile Counters, Walk-In Closet(s)
- Flooring: Hardwood, Luxury Vinyl, Tile
- Windows: Double Pane Windows
- Basement: Exterior Entry
- Has fireplace: Yes
- Fireplace features: Gas Log
Interior area
- Total structure area: 2,300
- Total interior livable area: 2,300 sqft
Property
Parking
- Parking features: Gravel
Features
- Levels: Two
- Stories: 2
- Patio & porch: Wrap Around
- Exterior features: Balcony
- Pool features: Above Ground
Lot
- Size: 2.17 Acres
- Dimensions: 2.17 acres
- Topography: Rolling Slope
Details
- Additional structures: Guest House
- Parcel number: 029 A 54g
- Zoning: R
Construction
Type & style
- Home type: SingleFamily
- Architectural style: Raised Ranch
- Property subtype: Single Family Residence, Residential
Materials
- Block, Concrete, Vinyl Siding
- Foundation: Slab
- Roof: Asphalt
Condition
- Average
- New construction: No
- Year built: 1998
Utilities & green energy
- Sewer: Septic Tank
- Water: Public
Community & neighborhood
Location
- Region: Abingdon
- Subdivision: Not In Subdivision
Other
Other facts
- Listing terms: Cash,Conventional
Price history
| Date | Event | Price |
|---|---|---|
| 5/22/2025 | Sold | $260,000-5.5%$113/sqft |
Source: TVRMLS #9973669 Report a problem | ||
| 4/12/2025 | Pending sale | $275,000$120/sqft |
Source: TVRMLS #9973669 Report a problem | ||
| 4/5/2025 | Listed for sale | $275,000$120/sqft |
Source: TVRMLS #9973669 Report a problem | ||
| 3/20/2025 | Pending sale | $275,000$120/sqft |
Source: TVRMLS #9973669 Report a problem | ||
| 3/11/2025 | Price change | $275,000-3.5%$120/sqft |
Source: TVRMLS #9973669 Report a problem | ||
Public tax history
Tax history is unavailable.
Find assessor info on the county website
Neighborhood: 24210
Nearby schools
GreatSchools rating
- 9/10Greendale Elementary SchoolGrades: PK-5Distance: 4 mi
- 8/10E.B. Stanley Middle SchoolGrades: 6-8Distance: 6.8 mi
- 5/10Abingdon High SchoolGrades: 9-12Distance: 7 mi
Schools provided by the listing agent
- Elementary: Greendale
- Middle: E. B. Stanley
- High: Abingdon
Source: TVRMLS. This data may not be complete. We recommend contacting the local school district to confirm school assignments for this home.

Get pre-qualified for a loan
At Zillow Home Loans, we can pre-qualify you in as little as 5 minutes with no impact to your credit score.An equal housing lender. NMLS #10287.
