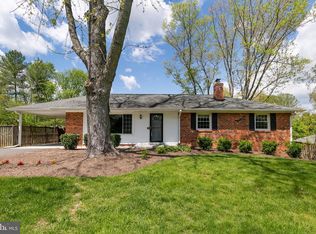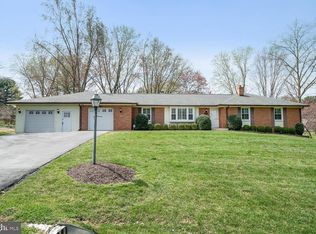Welcome to the largest home ever presented for sale in wonderful Olney Mill. This 5 bedroom, 3 1/2 bath expanded Edgewater model includes an additional 1,100 square-foot Primary Suite on Upper Level 2 and features an oversized 2-car garage. Upon entering the foyer, you will love the size of the formal Living Room with a large bay window and beautiful wood floors. Beyond the living room is a formal Dining Room also with wood floors and two windows. From the foyer, venturing straight ahead you will be met by a lovely Family Room with hardwood floors and a brick-front wood-burning fireplace. To the right of the family room is a wonderful kitchen whose renovation was completed in 2018 featuring granite counters, designer subway tile backsplash, beautiful cabinetry, stainless steel appliances, a pot filler above the stove, luxury vinyl plank flooring, recessed lighting, lighted ceiling fan, a large pantry with delightful barn doors and a door leading to the side yard. Upper Level 1 boasts wood flooring in all four bedrooms and two full baths each with tubs and one bath has double sinks. Upper Level 2 is home to the Owner's Suite which offers an immense bedroom, cathedral ceilings, a lighted ceiling fan, two huge walk-in closets and a smaller ample one, a Sitting Room/Office/Nursery with its own closet and a full bath featuring double sinks and a soaking tub. Lower Level 1 has a Rec Room with brand new carpet, a Powder Room, and a sliding glass door to the large fenced backyard. Lower Level 2 has tons of storage and a Laundry Room - just waiting for your imagination! A quick walk down the street takes you to the Olney Mill Neighborhood Park providing the Olney Mill area with several recreational spaces including a playground, a lighted basketball court, a lighted tennis court and a pickleball court. The picnic area includes an open pavilion/shelter. This home is a wonderful value - the bathrooms need a costume change, but the bones are amazing as are the schools which are Belmont Elementary, Rosa Parks Middle and Sherwood High Schools! Please visit OlneyMill.net to see all the "Mill" has to offer!!! RECENT IMPROVEMENTS: 2020: Entire interior painted; 2020: Hardwood floors refinished; 2020: New carpet in Owner's Suite and Rec Room; 2020: Asbestos flooring removed from Lower Level Two; 2020: Payne 3 1/2-ton A/C unit/coil installed; 2017: Living Room bay window replaced; 2017: Bryant Gas Furnace installed (approx.); 2016: Roof/Siding/Gutters replaced. ***BEING SOLD "AS-IS"*** ESTATE SALE
This property is off market, which means it's not currently listed for sale or rent on Zillow. This may be different from what's available on other websites or public sources.


