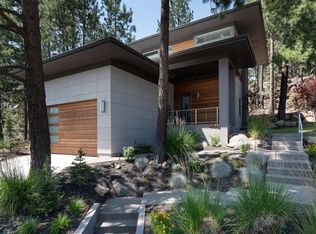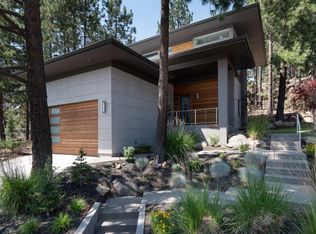Offering a lifestyle that blends tranquility, adventure, and luxury. This property's proximity to Mount Bachelor—just a short, scenic drive away—makes it a dream location for outdoor enthusiasts. Mount Bachelor is a year-round playground. Whether you're carving fresh powder on the slopes or enjoying a leisurely paddle board on nearby Elk or Sparks Lake, the location ensures you are just steps from your next adventure, and this ideal location avoids in-town traffic. Situated within minutes of everything that makes Bend a desirable place to call home. Concerts, boutiques, fine or casual dining, food truck and breweries! Main level living boasts a gorgeous great room over looking a completely private, breath taking backyard and water feature. The primary, 2 guest rooms, office and media area are nicely separated on the main floor. Gym with sauna and storage on lower level. Large 2 car garage and extra parking. This is a must see home make an appointment today!
This property is off market, which means it's not currently listed for sale or rent on Zillow. This may be different from what's available on other websites or public sources.



