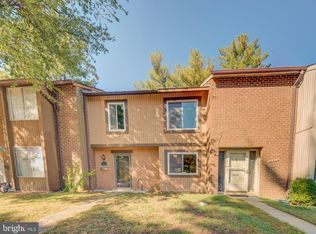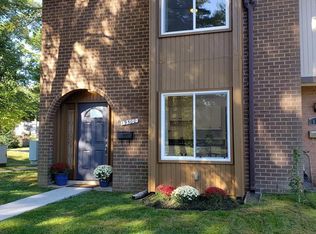Sold for $340,000 on 07/30/25
$340,000
19504 Divot Pl, Gaithersburg, MD 20886
3beds
1,370sqft
Townhouse
Built in 1973
1,400 Square Feet Lot
$337,800 Zestimate®
$248/sqft
$2,391 Estimated rent
Home value
$337,800
$311,000 - $368,000
$2,391/mo
Zestimate® history
Loading...
Owner options
Explore your selling options
What's special
Welcome to 19504 Divot Place –An incredibly loved 3-bedroom, 2.5-bath interior townhouse offering comfort, style, and an unbeatable Montgomery Village location. Step inside to find updated hardwood floors throughout this home, where spacious living and dining areas flow effortlessly to a private patio—ideal for relaxing or entertaining. Upstairs, you’ll find three generously sized bedrooms, including a primary suite with an updated en-suite bath. The upstairs bathrooms have been thoughtfully renovated for a more modern, refreshed feel. Enjoy two assigned parking spaces, plus the added convenience of public transportation just outside the door. As a resident, you’ll also have access to multiple themed pools throughout the village—perfect for summer fun and relaxation. Located right next to Watkins Mill Recreation Area, you’ll have easy access to outdoor fitness equipment, a playground, and tennis courts—perfect for enjoying the outdoors. With easy access to shopping, dining, and major commuter routes, this home checks all the boxes. Don’t miss out—schedule your tour today!
Zillow last checked: 8 hours ago
Listing updated: August 11, 2025 at 08:54am
Listed by:
Bob Chew 410-465-4440,
Samson Properties,
Listing Team: The Bob And Ronna Group, Co-Listing Team: The Bob And Ronna Group,Co-Listing Agent: Cody L Joy 585-520-6881,
Samson Properties
Bought with:
Stephanie Tito, 679137
Long & Foster Real Estate, Inc.
Source: Bright MLS,MLS#: MDMC2173554
Facts & features
Interior
Bedrooms & bathrooms
- Bedrooms: 3
- Bathrooms: 3
- Full bathrooms: 2
- 1/2 bathrooms: 1
- Main level bathrooms: 1
Basement
- Area: 0
Heating
- Heat Pump, Electric
Cooling
- Central Air, Electric
Appliances
- Included: Microwave, Dishwasher, Dryer, Refrigerator, Cooktop, Washer, Electric Water Heater
Features
- Attic, Dining Area, Efficiency, Bathroom - Stall Shower, Bathroom - Tub Shower, Dry Wall
- Flooring: Hardwood, Laminate
- Has basement: No
- Has fireplace: No
Interior area
- Total structure area: 1,370
- Total interior livable area: 1,370 sqft
- Finished area above ground: 1,370
- Finished area below ground: 0
Property
Parking
- Total spaces: 2
- Parking features: Parking Lot
Accessibility
- Accessibility features: None
Features
- Levels: Two
- Stories: 2
- Exterior features: Play Area, Play Equipment, Sidewalks, Tennis Court(s)
- Pool features: Community
Lot
- Size: 1,400 sqft
Details
- Additional structures: Above Grade, Below Grade
- Parcel number: 160901513256
- Zoning: TMD
- Special conditions: Standard
Construction
Type & style
- Home type: Townhouse
- Architectural style: Traditional
- Property subtype: Townhouse
Materials
- Brick
- Foundation: Slab
Condition
- New construction: No
- Year built: 1973
Utilities & green energy
- Sewer: Public Sewer
- Water: Public
Community & neighborhood
Location
- Region: Gaithersburg
- Subdivision: Club Hill
HOA & financial
HOA
- Has HOA: Yes
- HOA fee: $413 quarterly
- Amenities included: Community Center, Pool, Recreation Facilities, Tennis Court(s), Tot Lots/Playground
- Services included: Common Area Maintenance, Pool(s), Reserve Funds, Snow Removal, Trash
Other
Other facts
- Listing agreement: Exclusive Right To Sell
- Listing terms: Cash,Conventional,FHA,VA Loan
- Ownership: Fee Simple
Price history
| Date | Event | Price |
|---|---|---|
| 7/30/2025 | Sold | $340,000+1.5%$248/sqft |
Source: | ||
| 7/3/2025 | Pending sale | $335,000$245/sqft |
Source: | ||
| 6/27/2025 | Listed for sale | $335,000$245/sqft |
Source: | ||
| 6/10/2025 | Pending sale | $335,000$245/sqft |
Source: | ||
| 6/4/2025 | Listed for sale | $335,000$245/sqft |
Source: | ||
Public tax history
| Year | Property taxes | Tax assessment |
|---|---|---|
| 2025 | $3,282 +26.8% | $247,233 +9.9% |
| 2024 | $2,589 +10.9% | $224,867 +11% |
| 2023 | $2,333 +5.4% | $202,500 +0.9% |
Find assessor info on the county website
Neighborhood: 20886
Nearby schools
GreatSchools rating
- 3/10Stedwick Elementary SchoolGrades: PK-5Distance: 0.2 mi
- 2/10Montgomery Village Middle SchoolGrades: 6-8Distance: 0.3 mi
- 5/10Watkins Mill High SchoolGrades: 9-12Distance: 0.6 mi
Schools provided by the listing agent
- District: Montgomery County Public Schools
Source: Bright MLS. This data may not be complete. We recommend contacting the local school district to confirm school assignments for this home.

Get pre-qualified for a loan
At Zillow Home Loans, we can pre-qualify you in as little as 5 minutes with no impact to your credit score.An equal housing lender. NMLS #10287.
Sell for more on Zillow
Get a free Zillow Showcase℠ listing and you could sell for .
$337,800
2% more+ $6,756
With Zillow Showcase(estimated)
$344,556
