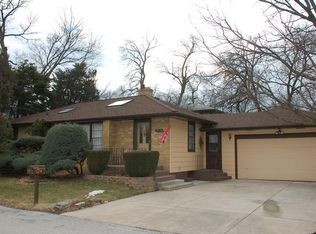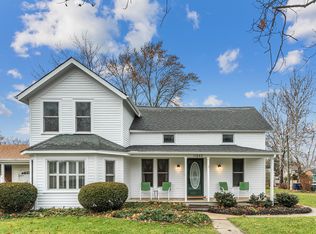Closed
$393,000
19504 Division St, Mokena, IL 60448
4beds
2,200sqft
Single Family Residence
Built in ----
7,840.8 Square Feet Lot
$435,500 Zestimate®
$179/sqft
$2,903 Estimated rent
Home value
$435,500
$405,000 - $466,000
$2,903/mo
Zestimate® history
Loading...
Owner options
Explore your selling options
What's special
Check out this ranch style home with 4 bedroom/2 full bathroom and family room bonus room upstairs. Located in the heart of Mokena, you are walking distance to the train station on a quiet street. Enter this beauty and be greeted with updates throughout. Living room is perfect for entertaining guests while offering custom wall design. Spacious eat in kitchen with custom cabinets, all stainless steel appliance (double oven), breakfast bar, and table space for everyday dining. Primary bedroom offers a walk-in closet and ensuite bathroom with tile shower, double vanity and more. Three additional bedrooms and a laundry/mud room with built in cabinet lockers round out the main level. Head upstairs to find a family room which is perfect for a second entertainment space, play room, storage, or even a workout area. Attached two car garage with side access to the yard and dog run. The covered front porch is a perfect spot to enjoy a morning cup of coffee. In the backyard you will find a large deck, hot tub, garden boxes, firepit and more. Fenced in dog run and additional gravel parking pad. Double Oven, Refrigerator, Washer & Dryer are all less than a year old. Microwave 4 years old & Dishwasher 5 years old. This home has so much to offer and is minutes away from the train station, parks, interstate access, restaurants and more.
Zillow last checked: 8 hours ago
Listing updated: March 13, 2025 at 10:03am
Listing courtesy of:
Jonathan Darin 708-473-5241,
Coldwell Banker Real Estate Group
Bought with:
Kimberly Rivera
Keller Williams Premiere Properties
Source: MRED as distributed by MLS GRID,MLS#: 12259374
Facts & features
Interior
Bedrooms & bathrooms
- Bedrooms: 4
- Bathrooms: 2
- Full bathrooms: 2
Primary bedroom
- Features: Flooring (Hardwood), Bathroom (Full)
- Level: Main
- Area: 240 Square Feet
- Dimensions: 16X15
Bedroom 2
- Features: Flooring (Hardwood)
- Level: Main
- Area: 144 Square Feet
- Dimensions: 12X12
Bedroom 3
- Features: Flooring (Hardwood)
- Level: Main
- Area: 144 Square Feet
- Dimensions: 12X12
Bedroom 4
- Features: Flooring (Hardwood)
- Level: Main
- Area: 99 Square Feet
- Dimensions: 11X9
Eating area
- Features: Flooring (Porcelain Tile)
- Level: Main
- Area: 208 Square Feet
- Dimensions: 16X13
Family room
- Features: Flooring (Carpet)
- Level: Second
- Area: 480 Square Feet
- Dimensions: 32X15
Kitchen
- Features: Kitchen (Eating Area-Breakfast Bar, Eating Area-Table Space, Custom Cabinetry), Flooring (Porcelain Tile)
- Level: Main
- Area: 182 Square Feet
- Dimensions: 14X13
Laundry
- Features: Flooring (Porcelain Tile)
- Level: Main
- Area: 84 Square Feet
- Dimensions: 12X7
Living room
- Features: Flooring (Hardwood)
- Level: Main
- Area: 300 Square Feet
- Dimensions: 20X15
Heating
- Natural Gas, Forced Air
Cooling
- Central Air
Appliances
- Included: Double Oven, Microwave, Dishwasher, High End Refrigerator, Washer, Dryer, Stainless Steel Appliance(s), Cooktop, Humidifier
- Laundry: Main Level, In Unit
Features
- Cathedral Ceiling(s), 1st Floor Bedroom, 1st Floor Full Bath, Walk-In Closet(s)
- Flooring: Hardwood
- Windows: Screens
- Basement: Crawl Space
Interior area
- Total structure area: 0
- Total interior livable area: 2,200 sqft
Property
Parking
- Total spaces: 3
- Parking features: Concrete, Garage Door Opener, On Site, Garage Owned, Attached, Side Apron, Owned, Garage
- Attached garage spaces: 2
- Has uncovered spaces: Yes
Accessibility
- Accessibility features: No Disability Access
Features
- Stories: 1
- Patio & porch: Deck
- Exterior features: Dog Run, Fire Pit
- Has spa: Yes
- Spa features: Outdoor Hot Tub
Lot
- Size: 7,840 sqft
- Dimensions: 65X78X98X120
- Features: Landscaped
Details
- Parcel number: 1909083000150000
- Special conditions: None
- Other equipment: Central Vacuum, Ceiling Fan(s)
Construction
Type & style
- Home type: SingleFamily
- Architectural style: Ranch
- Property subtype: Single Family Residence
Materials
- Vinyl Siding
- Foundation: Concrete Perimeter
- Roof: Asphalt
Condition
- New construction: No
- Major remodel year: 2005
Utilities & green energy
- Electric: Circuit Breakers
- Sewer: Public Sewer
- Water: Public
Community & neighborhood
Security
- Security features: Carbon Monoxide Detector(s)
Community
- Community features: Street Lights, Street Paved
Location
- Region: Mokena
HOA & financial
HOA
- Services included: None
Other
Other facts
- Listing terms: Cash
- Ownership: Fee Simple
Price history
| Date | Event | Price |
|---|---|---|
| 3/12/2025 | Sold | $393,000-4.1%$179/sqft |
Source: | ||
| 2/11/2025 | Pending sale | $410,000$186/sqft |
Source: | ||
| 2/11/2025 | Contingent | $410,000$186/sqft |
Source: | ||
| 1/31/2025 | Listed for sale | $410,000+78.3%$186/sqft |
Source: | ||
| 1/30/2013 | Sold | $230,000-4.1%$105/sqft |
Source: | ||
Public tax history
| Year | Property taxes | Tax assessment |
|---|---|---|
| 2023 | $8,138 +8% | $108,389 +9.8% |
| 2022 | $7,536 +6.3% | $98,724 +6.9% |
| 2021 | $7,091 +2.1% | $92,360 +2.9% |
Find assessor info on the county website
Neighborhood: 60448
Nearby schools
GreatSchools rating
- 9/10Mokena Elementary SchoolGrades: PK-3Distance: 0.3 mi
- 10/10Mokena Jr High SchoolGrades: 6-8Distance: 1.1 mi
- 9/10Lincoln-Way Central High SchoolGrades: 9-12Distance: 2.6 mi
Schools provided by the listing agent
- Elementary: Mokena Elementary School
- Middle: Mokena Junior High School
- High: Lincoln-Way Central High School
- District: 159
Source: MRED as distributed by MLS GRID. This data may not be complete. We recommend contacting the local school district to confirm school assignments for this home.

Get pre-qualified for a loan
At Zillow Home Loans, we can pre-qualify you in as little as 5 minutes with no impact to your credit score.An equal housing lender. NMLS #10287.
Sell for more on Zillow
Get a free Zillow Showcase℠ listing and you could sell for .
$435,500
2% more+ $8,710
With Zillow Showcase(estimated)
$444,210
