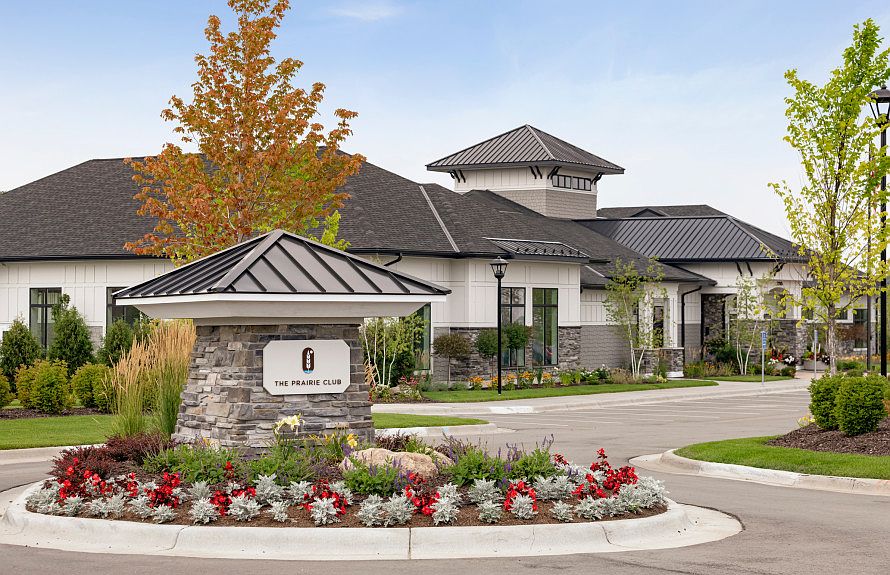Currently under construction, the Blue Rock is a beautiful single-level home offering 2 private bedroom suites and a bright, open layout. The large gathering room, featuring double windows off the kitchen, flows seamlessly into the spacious café area and kitchen island—perfect for entertaining. A sunroom just off the main living space provides an inviting retreat for morning coffee, reading, or enjoying natural light year-round. Thoughtfully designed for comfort and style, this home blends elegance with everyday convenience.
The pools, pickleball courts, and fitness center will get your attention, but at Bellwether by Del Webb in Corcoran that’s only the beginning of the story. Welcome to the Twin Cities’ ONLY age-restricted, resort style, new home community, filled with amenities that promote both an active and social lifestyle. Relax. Now, you don’t have to go far from home to have the retirement you desire.
Pending
55+ community
$524,990
19504 103rd Ave, Rogers, MN 55374
2beds
1,621sqft
Single Family Residence
Built in 2025
8,276.4 Square Feet Lot
$517,500 Zestimate®
$324/sqft
$270/mo HOA
What's special
Kitchen islandEveryday conveniencePrivate bedroom suitesPickleball courtsFitness centerNatural lightBright open layout
Call: (763) 878-6193
- 66 days |
- 190 |
- 6 |
Zillow last checked: 9 hours ago
Listing updated: October 13, 2025 at 07:08am
Listed by:
Derek Stutz 651-261-9788,
Pulte Homes Of Minnesota, LLC,
Colleen B Lee 612-309-3016
Source: NorthstarMLS as distributed by MLS GRID,MLS#: 6769921
Travel times
Schedule tour
Select your preferred tour type — either in-person or real-time video tour — then discuss available options with the builder representative you're connected with.
Facts & features
Interior
Bedrooms & bathrooms
- Bedrooms: 2
- Bathrooms: 2
- Full bathrooms: 1
- 3/4 bathrooms: 1
Rooms
- Room types: Living Room, Kitchen, Dining Room, Bedroom 1, Bedroom 2, Walk In Closet, Sun Room
Bedroom 1
- Level: Main
- Area: 180 Square Feet
- Dimensions: 15 x 12
Bedroom 2
- Level: Main
- Area: 120 Square Feet
- Dimensions: 12 x 10
Dining room
- Level: Main
- Area: 180 Square Feet
- Dimensions: 18 x 10
Kitchen
- Level: Main
- Area: 187 Square Feet
- Dimensions: 17 x 11
Living room
- Level: Main
- Area: 198 Square Feet
- Dimensions: 18 x 11
Sun room
- Level: Main
- Area: 130 Square Feet
- Dimensions: 13 x 10
Walk in closet
- Level: Main
- Area: 40 Square Feet
- Dimensions: 8 x 5
Heating
- Forced Air
Cooling
- Central Air
Appliances
- Included: Air-To-Air Exchanger, Dishwasher, Disposal, ENERGY STAR Qualified Appliances, Exhaust Fan, Humidifier, Gas Water Heater, Microwave, Range, Stainless Steel Appliance(s), Water Softener Owned
Features
- Basement: None
- Has fireplace: No
- Fireplace features: Gas
Interior area
- Total structure area: 1,621
- Total interior livable area: 1,621 sqft
- Finished area above ground: 1,621
- Finished area below ground: 0
Property
Parking
- Total spaces: 2
- Parking features: Attached, Asphalt, Garage Door Opener
- Attached garage spaces: 2
- Has uncovered spaces: Yes
- Details: Garage Door Height (7)
Accessibility
- Accessibility features: None
Features
- Levels: One
- Stories: 1
- Patio & porch: Patio
Lot
- Size: 8,276.4 Square Feet
- Dimensions: S46 x 136 x 69 x 148
Details
- Foundation area: 1621
- Parcel number: 0111923310045
- Zoning description: Residential-Single Family
Construction
Type & style
- Home type: SingleFamily
- Property subtype: Single Family Residence
Materials
- Brick/Stone, Vinyl Siding
- Roof: Age 8 Years or Less,Asphalt
Condition
- Age of Property: 0
- New construction: Yes
- Year built: 2025
Details
- Builder name: PULTE HOMES
Utilities & green energy
- Electric: 200+ Amp Service
- Gas: Natural Gas
- Sewer: City Sewer/Connected
- Water: City Water/Connected
Community & HOA
Community
- Senior community: Yes
- Subdivision: Bellwether by Del Webb
HOA
- Has HOA: Yes
- Amenities included: In-Ground Sprinkler System
- Services included: Lawn Care, Professional Mgmt, Recreation Facility, Trash, Shared Amenities, Snow Removal
- HOA fee: $270 monthly
- HOA name: Associa of Minnesota
- HOA phone: 763-225-6400
Location
- Region: Rogers
Financial & listing details
- Price per square foot: $324/sqft
- Tax assessed value: $119,000
- Annual tax amount: $1,309
- Date on market: 8/9/2025
- Cumulative days on market: 67 days
About the community
55+ communityPoolTrailsClubhouse+ 1 more
The pools, pickleball courts + fitness center will get your attention, but at Bellwether by Del Webb in Corcoran that's only the beginning of the story. Welcome to the Twin Cities' premier age restricted, resort style, new home construction community, filled with amenities that promote both an active + social lifestyle. Relax. Now, you don't have to go far from home to have the retirement you desire.
Source: Del Webb

