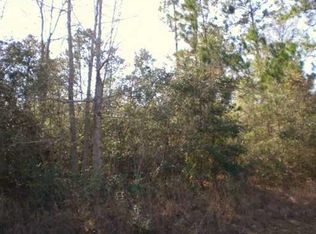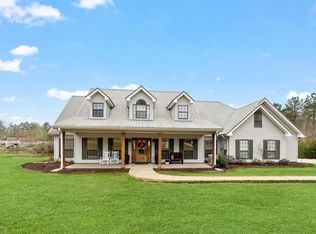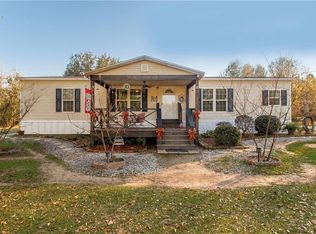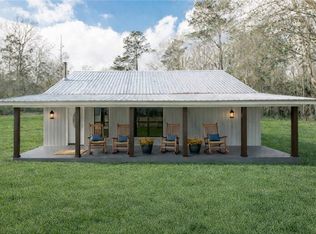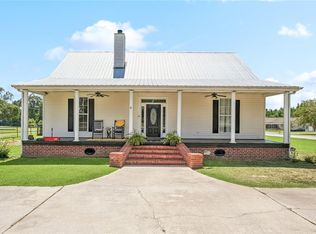This southern charmer brick home in Timberlane sits 15 minutes from Franklinton. Very well maintained with large open kitchen/ dining overlooking the living room that showcases a wood burning fireplace. Large primary ensuite with walk in closet. Split floor plan for bedrooms. Enjoy the lake view from the living room, kitchen and primary bedroom. Oversized 1.1 acre lot features a 20 x 20 metal shop & Rainbird system for landscape irrigation. Garage is 30 x 24 and has an additional storage room with ample space for a bonus refrigerator, freezer, or to house outdoor items. Large backyard patio for gatherings or relaxation. You will be storm season ready with your whole home generator. Relax while kayaking, canoeing, or paddle boating on the Timberlane Subdivision community lake.
Active
$359,900
19503 Pinewood Rd, Bogalusa, LA 70427
3beds
2,316sqft
Est.:
Single Family Residence
Built in 1997
1.11 Acres Lot
$-- Zestimate®
$155/sqft
$25/mo HOA
What's special
- 328 days |
- 130 |
- 3 |
Zillow last checked: 8 hours ago
Listing updated: September 24, 2025 at 07:15am
Listed by:
KELLI GOINGS 985-205-7902,
Goings Group Real Estate Services, Inc. 985-322-2103
Source: GSREIN,MLS#: 2492691
Tour with a local agent
Facts & features
Interior
Bedrooms & bathrooms
- Bedrooms: 3
- Bathrooms: 2
- Full bathrooms: 2
Primary bedroom
- Description: Flooring: Laminate,Simulated Wood
- Level: Lower
- Dimensions: 18.32 X 14.74
Bedroom
- Description: Flooring: Laminate,Simulated Wood
- Level: Lower
- Dimensions: 13.75 X 13.33
Bedroom
- Description: Flooring: Laminate,Simulated Wood
- Level: Lower
- Dimensions: 14.00 X 13.33
Primary bathroom
- Description: Flooring: Tile
- Level: Lower
- Dimensions: 10.97 X 9.71
Bathroom
- Description: Flooring: Tile
- Level: Lower
- Dimensions: 8.67 X 8.91
Dining room
- Description: Flooring: Engineered Hardwood
- Level: Lower
- Dimensions: 21.46 X 15.97
Kitchen
- Description: Flooring: Engineered Hardwood
- Level: Lower
- Dimensions: 12.61 X 12.42
Living room
- Description: Flooring: Engineered Hardwood
- Level: Lower
- Dimensions: 20.11 X 19.22
Heating
- Central, Multiple Heating Units
Cooling
- 2 Units
Appliances
- Included: Cooktop, Dishwasher, Oven, Refrigerator
- Laundry: Washer Hookup, Dryer Hookup
Features
- Tray Ceiling(s), Ceiling Fan(s), Granite Counters, Stainless Steel Appliances
- Has fireplace: Yes
- Fireplace features: Wood Burning
Interior area
- Total structure area: 3,849
- Total interior livable area: 2,316 sqft
Property
Parking
- Parking features: Attached, Garage, Off Street, Driveway
- Has attached garage: Yes
- Has uncovered spaces: Yes
Features
- Levels: One
- Stories: 1
- Patio & porch: Other
- Exterior features: Sprinkler/Irrigation, Permeable Paving
- Pool features: None
- Waterfront features: Lake
Lot
- Size: 1.11 Acres
- Dimensions: 241 x 226 x 253 x 196
- Features: 1 to 5 Acres, Outside City Limits
Details
- Additional structures: Workshop
- Parcel number: 0400105310
- Special conditions: None
Construction
Type & style
- Home type: SingleFamily
- Architectural style: Acadian
- Property subtype: Single Family Residence
Materials
- Brick
- Foundation: Slab
- Roof: Shingle
Condition
- Very Good Condition
- Year built: 1997
Details
- Builder name: Tommy Wascom
Utilities & green energy
- Electric: Generator
- Sewer: Treatment Plant
- Water: Public
Community & HOA
Community
- Security: Security System
- Subdivision: Timberlane
HOA
- Has HOA: Yes
- HOA fee: $300 annually
Location
- Region: Bogalusa
Financial & listing details
- Price per square foot: $155/sqft
- Tax assessed value: $129,100
- Annual tax amount: $122
- Date on market: 3/22/2025
Estimated market value
Not available
Estimated sales range
Not available
Not available
Price history
Price history
| Date | Event | Price |
|---|---|---|
| 3/22/2025 | Listed for sale | $359,900$155/sqft |
Source: | ||
| 3/18/2025 | Listing removed | $359,900$155/sqft |
Source: | ||
| 1/31/2025 | Price change | $359,900-4%$155/sqft |
Source: | ||
| 9/18/2024 | Listed for sale | $375,000-1.1%$162/sqft |
Source: | ||
| 8/5/2024 | Listing removed | $379,000$164/sqft |
Source: | ||
Public tax history
Public tax history
| Year | Property taxes | Tax assessment |
|---|---|---|
| 2024 | $122 -0.2% | $12,910 |
| 2023 | $122 -83.2% | $12,910 |
| 2022 | $727 | $12,910 |
Find assessor info on the county website
BuyAbility℠ payment
Est. payment
$1,976/mo
Principal & interest
$1720
Home insurance
$126
Other costs
$130
Climate risks
Neighborhood: 70427
Nearby schools
GreatSchools rating
- 8/10Wesley Ray Elementary SchoolGrades: PK-5Distance: 11.6 mi
- 4/10Varnado High SchoolGrades: 6-12Distance: 6.8 mi
- Loading
- Loading
