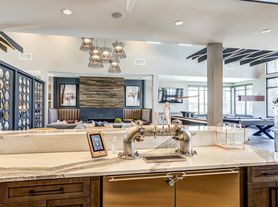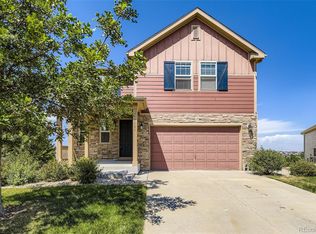Luxurious Townhome in Centennial Available Now!
Discover elevated living in this custom-designed 3-bedroom, 2.5-bath townhome boasting over 1,800 sq ft of beautifully upgraded space. Nestled in one of Centennial's most sought-after neighborhoods, this stunning residence offers a 2-car attached garage, designer finishes, and a layout that blends comfort with sophistication.
Exceptional Features:
Open-concept floorplan with premium upgrades throughout
Unique indoor-outdoor living with a full-view glass roll-up door
Private patio oasis featuring a remote-controlled shade screen perfect for entertaining or relaxing
Located in the top-rated Cherry Creek School District
Quick access to E-470, I-25, and I-225
Minutes from Quincy Reservoir, Cherry Creek State Park, and Southlands Mall for endless shopping, dining, and recreation
Lease Details:
1-year minimum lease
Flexible 2-year lease options available just ask!
This townhome is a rare gem modern, spacious, and move-in ready. Don't miss your chance to live in one of Centennial's most desirable communities!
Tenant responsible for Water/Sewer through ECCV- Cable/Internet through Xfinity- Electric/Gas through Xcel Energy. NO SMOKING. Landlord pays for trash and snow removal (Street/Walkways) through HOA 2 pet limit/ $300 Deposit (not included in initial security deposit) Updated Vaccination records and photo required 2 car attached garage, no tandem parking. Renter's Insurance is required.
Townhouse for rent
Accepts Zillow applications
$2,700/mo
19502 E Sunset Cir, Centennial, CO 80015
3beds
1,874sqft
Price may not include required fees and charges.
Townhouse
Available now
Cats, dogs OK
Central air
In unit laundry
Attached garage parking
Forced air
What's special
Designer finishesPrivate patio oasisPremium upgradesOpen-concept floorplanBeautifully upgraded spaceIndoor-outdoor livingRemote-controlled shade screen
- 6 days |
- -- |
- -- |
Travel times
Facts & features
Interior
Bedrooms & bathrooms
- Bedrooms: 3
- Bathrooms: 3
- Full bathrooms: 2
- 1/2 bathrooms: 1
Heating
- Forced Air
Cooling
- Central Air
Appliances
- Included: Dishwasher, Dryer, Freezer, Microwave, Oven, Refrigerator, Washer
- Laundry: In Unit
Features
- Flooring: Carpet, Hardwood
Interior area
- Total interior livable area: 1,874 sqft
Video & virtual tour
Property
Parking
- Parking features: Attached
- Has attached garage: Yes
- Details: Contact manager
Features
- Exterior features: Bicycle storage, Cable not included in rent, Cherry Creek Schools, Close to 470 Smoky Hill Exit, Electricity not included in rent, Garbage included in rent, Garden, Gas not included in rent, Heating system: Forced Air, Internet not included in rent, Minutes from Southlands, Sewage not included in rent, Snow Removal included in rent, Water not included in rent
Details
- Parcel number: 207310130060
Construction
Type & style
- Home type: Townhouse
- Property subtype: Townhouse
Utilities & green energy
- Utilities for property: Garbage
Building
Management
- Pets allowed: Yes
Community & HOA
Location
- Region: Centennial
Financial & listing details
- Lease term: 1 Year
Price history
| Date | Event | Price |
|---|---|---|
| 9/18/2025 | Price change | $2,700-6.9%$1/sqft |
Source: Zillow Rentals | ||
| 8/25/2025 | Price change | $2,900-3.3%$2/sqft |
Source: Zillow Rentals | ||
| 8/8/2025 | Price change | $3,000-3.2%$2/sqft |
Source: Zillow Rentals | ||
| 7/11/2025 | Listed for rent | $3,100+0.2%$2/sqft |
Source: Zillow Rentals | ||
| 1/17/2025 | Listing removed | $3,095$2/sqft |
Source: Zillow Rentals | ||

