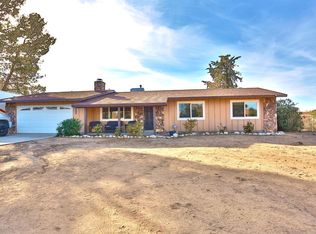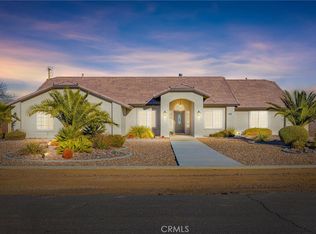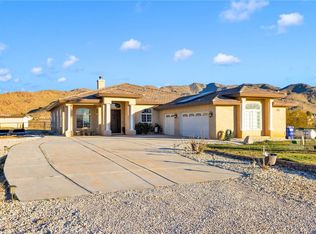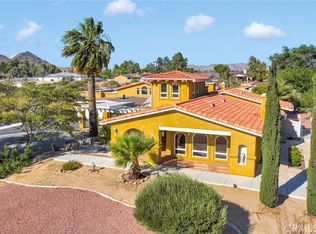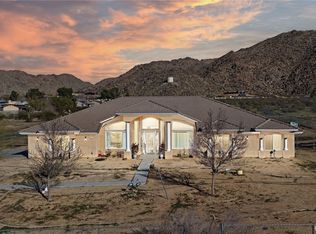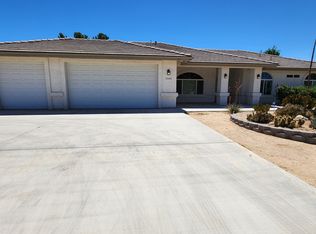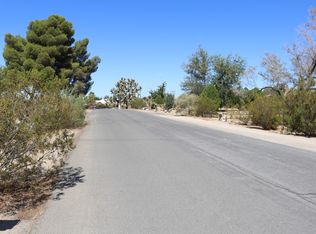Magnificent Apple Valley Estate on 1.37 Acres – A Must-See!
Welcome to this exceptional custom-built home in the heart of Apple Valley! Built in 2005, this 3,221 sq. ft. residence offers 4 spacious bedrooms and 2.5 bathrooms on a beautifully landscaped 1.37-acre lot.
Interior Features:Open-concept kitchen with custom cabinetry, travertine tile backsplash, large island, walk-in pantry, and stainless steel appliances. Adjacent breakfast area for casual dining. Great room with high ceilings, large windows, and a cozy fireplace. Formal dining room ideal for family gatherings and entertaining. Bonus room off kitchen perfect for office or hobby space. Primary suite features a fireplace, spacious walk-in closet, and a luxurious ensuite bath with double vanities, oversized Jacuzzi tub, and tiled shower with glass enclosure. Oversized laundry room with abundant cabinets and storage.
Recent Updates:New appliances, fresh paint, new flooring, blinds, ceiling fans, and updated electrical and plumbing fixtures. Dual central heating & cooling systems plus evaporative cooler for year-round comfort.
Exterior Features: Fully fenced and cross-fenced property with block wall in front, side gates, and chain-link fencing enclosing the remainder. Circular driveway with desert-friendly landscaping leads to a welcoming front entrance. Backyard entertainer’s dream with 2 outdoor kitchen areas (with fridge & wine cooler), a peaceful water fountain, and panoramic mountain and desert views.
Attached 3-car garage PLUS detached 25x25 garage with 50 AMP electrical service. 40-ft long, 14-ft high RV carport with 3 RV clean-outs and drive-through rear gate for easy access. Solar system included—offered at no additional cost for energy savings and efficiency.
This property offers the perfect blend of comfort, functionality, and luxury, ideal for entertaining, relaxing, and enjoying the best of High Desert living.
ALL THIS AT THIS FANTASTIC PRICE.
For sale
Listing Provided by:
Ann Marie Hammond DRE #01161667 7604035219,
Coldwell Banker Home Source,
Christine Schendel-Jean DRE #01893362 760-403-3613,
Coldwell Banker Home Source
$795,000
19501 Kinai Rd, Apple Valley, CA 92307
4beds
3,221sqft
Est.:
Single Family Residence
Built in 2005
1.37 Acres Lot
$788,800 Zestimate®
$247/sqft
$-- HOA
What's special
Cozy fireplaceWater fountainDesert-friendly landscapingOpen-concept kitchenLarge islandCircular drivewayEnsuite bath
- 274 days |
- 757 |
- 32 |
Zillow last checked: 8 hours ago
Listing updated: November 05, 2025 at 03:18pm
Listing Provided by:
Ann Marie Hammond DRE #01161667 7604035219,
Coldwell Banker Home Source,
Christine Schendel-Jean DRE #01893362 760-403-3613,
Coldwell Banker Home Source
Source: CRMLS,MLS#: HD25245920 Originating MLS: California Regional MLS
Originating MLS: California Regional MLS
Tour with a local agent
Facts & features
Interior
Bedrooms & bathrooms
- Bedrooms: 4
- Bathrooms: 3
- Full bathrooms: 2
- 1/2 bathrooms: 1
- Main level bathrooms: 3
- Main level bedrooms: 4
Rooms
- Room types: Entry/Foyer, Family Room, Kitchen, Laundry, Living Room, Primary Bathroom, Primary Bedroom, Other, Pantry, Dining Room
Bathroom
- Features: Dual Sinks, Jetted Tub, Linen Closet, Separate Shower, Tile Counters, Tub Shower
Kitchen
- Features: Granite Counters, Kitchen Island, Kitchen/Family Room Combo, Walk-In Pantry
Other
- Features: Walk-In Closet(s)
Pantry
- Features: Walk-In Pantry
Heating
- Central, Wood Stove
Cooling
- Central Air
Appliances
- Laundry: Inside, Laundry Room
Features
- Breakfast Bar, Ceiling Fan(s), Separate/Formal Dining Room, Eat-in Kitchen, Granite Counters, High Ceilings, Pantry, Recessed Lighting, Walk-In Pantry, Walk-In Closet(s)
- Flooring: Carpet, Laminate, Tile
- Windows: Double Pane Windows
- Has fireplace: Yes
- Fireplace features: Gas, Living Room, Primary Bedroom, Wood Burning
- Common walls with other units/homes: No Common Walls
Interior area
- Total interior livable area: 3,221 sqft
Property
Parking
- Total spaces: 6
- Parking features: Circular Driveway, Concrete, Door-Multi, Garage, Oversized, RV Access/Parking, RV Covered, Garage Faces Side
- Attached garage spaces: 3
- Uncovered spaces: 3
Features
- Levels: One
- Stories: 1
- Entry location: Front Door
- Patio & porch: Covered, Patio
- Exterior features: Barbecue
- Pool features: None
- Fencing: Block,Chain Link,Wood
- Has view: Yes
- View description: Mountain(s), Neighborhood
Lot
- Size: 1.37 Acres
- Features: 0-1 Unit/Acre, Corner Lot, Landscaped
Details
- Additional structures: Second Garage
- Parcel number: 3112023150000
- Special conditions: Standard
Construction
Type & style
- Home type: SingleFamily
- Property subtype: Single Family Residence
Materials
- Roof: Tile
Condition
- Turnkey
- New construction: No
- Year built: 2005
Utilities & green energy
- Electric: 220 Volts Other, 220 Volts in Garage, See Remarks
- Sewer: Septic Tank
- Water: Public
- Utilities for property: Electricity Connected, Natural Gas Connected, Water Connected
Green energy
- Energy generation: Solar
Community & HOA
Community
- Features: Street Lights
Location
- Region: Apple Valley
Financial & listing details
- Price per square foot: $247/sqft
- Tax assessed value: $660,000
- Annual tax amount: $7,493
- Date on market: 10/27/2025
- Cumulative days on market: 274 days
- Listing terms: Cash,Conventional,FHA,Submit,VA Loan
Estimated market value
$788,800
$749,000 - $828,000
$3,208/mo
Price history
Price history
| Date | Event | Price |
|---|---|---|
| 10/27/2025 | Listed for sale | $795,000-8.5%$247/sqft |
Source: | ||
| 10/16/2025 | Listing removed | $869,000$270/sqft |
Source: | ||
| 6/23/2025 | Listed for sale | $869,000+426.7%$270/sqft |
Source: | ||
| 1/28/2005 | Sold | $165,000$51/sqft |
Source: Public Record Report a problem | ||
Public tax history
Public tax history
| Year | Property taxes | Tax assessment |
|---|---|---|
| 2025 | $7,493 +1% | $660,000 |
| 2024 | $7,422 +8.7% | $660,000 +10% |
| 2023 | $6,826 +6% | $600,000 +6.6% |
Find assessor info on the county website
BuyAbility℠ payment
Est. payment
$4,833/mo
Principal & interest
$3806
Property taxes
$749
Home insurance
$278
Climate risks
Neighborhood: 92307
Nearby schools
GreatSchools rating
- 5/10Rio Vista Elementary SchoolGrades: K-6Distance: 2 mi
- 3/10Phoenix AcademyGrades: K-8Distance: 1.4 mi
- 4/10Granite Hills High SchoolGrades: 9-12Distance: 4.3 mi
- Loading
- Loading
