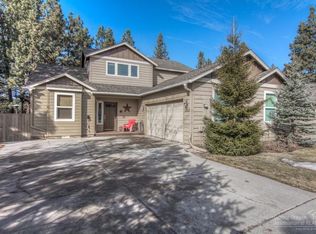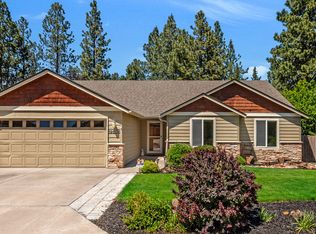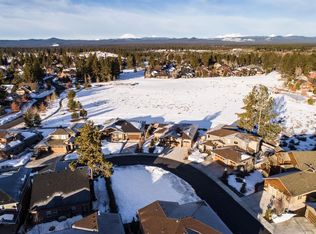Closed
$849,900
19501 Fishhawk Loop, Bend, OR 97702
4beds
4baths
2,032sqft
Single Family Residence
Built in 2004
8,276.4 Square Feet Lot
$820,400 Zestimate®
$418/sqft
$3,482 Estimated rent
Home value
$820,400
$747,000 - $902,000
$3,482/mo
Zestimate® history
Loading...
Owner options
Explore your selling options
What's special
Tucked in the serene River Rim neighborhood, this beautifully remodeled home offers both privacy and modern appeal. A thoughtfully designed layout creates a sense of spaciousness, while expansive outdoor areas, perfect for relaxation and entertaining, extend your living space. Inside, two luxurious primary suites—one on the main level and another upstairs—complement additional bedrooms, baths, a private office, and a large garage. Bordered by mature landscaping and adjacent to Wildflower Park, the setting is both open and secluded. Enjoy morning coffee on the upstairs balcony, host gatherings on the covered patio by the lava rock fireplace, or unwind in the peaceful surroundings. Recent renovations include a full kitchen and laundry remodel, new flooring, modern fixtures, fresh paint, updated appliances, and more, enhancing the home's appeal. Minutes from downtown Bend, the Old Mill District, and walkable to river trails—welcome to refined living in an idyllic setting.
Zillow last checked: 8 hours ago
Listing updated: October 11, 2024 at 04:32pm
Listed by:
Cascade Hasson SIR 541-383-7600
Bought with:
Stellar Realty Northwest
Source: Oregon Datashare,MLS#: 220189119
Facts & features
Interior
Bedrooms & bathrooms
- Bedrooms: 4
- Bathrooms: 4
Heating
- Forced Air, Natural Gas
Cooling
- Central Air
Appliances
- Included: Dishwasher, Disposal, Double Oven, Dryer, Microwave, Oven, Range, Range Hood, Refrigerator, Washer, Water Heater
Features
- Smart Lock(s), Smart Light(s), Built-in Features, Ceiling Fan(s), Double Vanity, In-Law Floorplan, Kitchen Island, Linen Closet, Open Floorplan, Pantry, Primary Downstairs, Shower/Tub Combo, Smart Thermostat, Soaking Tub, Solid Surface Counters, Tile Shower, Vaulted Ceiling(s), Walk-In Closet(s), Wired for Data
- Flooring: Carpet, Hardwood, Simulated Wood, Tile
- Windows: Double Pane Windows, Vinyl Frames
- Basement: None
- Has fireplace: Yes
- Fireplace features: Living Room, Wood Burning
- Common walls with other units/homes: No Common Walls
Interior area
- Total structure area: 2,032
- Total interior livable area: 2,032 sqft
Property
Parking
- Total spaces: 2
- Parking features: Attached, Concrete, Driveway, Garage Door Opener, Storage, Workshop in Garage
- Attached garage spaces: 2
- Has uncovered spaces: Yes
Accessibility
- Accessibility features: Smart Technology
Features
- Levels: Two
- Stories: 2
- Patio & porch: Deck, Patio
- Exterior features: Fire Pit
- Spa features: Indoor Spa/Hot Tub
- Fencing: Fenced
- Has view: Yes
- View description: Neighborhood, Territorial
Lot
- Size: 8,276 sqft
- Features: Adjoins Public Lands, Corner Lot, Drip System, Garden, Landscaped
Details
- Additional structures: Other
- Parcel number: 206409
- Zoning description: RS
- Special conditions: Standard
Construction
Type & style
- Home type: SingleFamily
- Architectural style: Craftsman,Northwest
- Property subtype: Single Family Residence
Materials
- Frame
- Foundation: Stemwall
- Roof: Composition
Condition
- New construction: No
- Year built: 2004
Utilities & green energy
- Sewer: Public Sewer
- Water: Public
Community & neighborhood
Security
- Security features: Carbon Monoxide Detector(s), Smoke Detector(s)
Community
- Community features: Park, Playground, Trail(s)
Location
- Region: Bend
- Subdivision: River Rim
HOA & financial
HOA
- Has HOA: Yes
- HOA fee: $82 monthly
- Amenities included: Park
Other
Other facts
- Listing terms: Cash,Conventional,FHA,VA Loan
- Road surface type: Paved
Price history
| Date | Event | Price |
|---|---|---|
| 10/11/2024 | Sold | $849,900$418/sqft |
Source: | ||
| 9/10/2024 | Pending sale | $849,900$418/sqft |
Source: | ||
| 9/6/2024 | Listed for sale | $849,900+60.4%$418/sqft |
Source: | ||
| 9/8/2020 | Listing removed | $530,000$261/sqft |
Source: Hasson Company Realtors #202002417 Report a problem | ||
| 9/2/2020 | Listed for sale | $530,000$261/sqft |
Source: Hasson Company Realtors #202002417 Report a problem | ||
Public tax history
| Year | Property taxes | Tax assessment |
|---|---|---|
| 2025 | $4,845 +3.9% | $286,740 +3% |
| 2024 | $4,661 +7.9% | $278,390 +6.1% |
| 2023 | $4,321 +4% | $262,420 |
Find assessor info on the county website
Neighborhood: Southwest Bend
Nearby schools
GreatSchools rating
- 4/10Elk Meadow Elementary SchoolGrades: K-5Distance: 0.2 mi
- 10/10Cascade Middle SchoolGrades: 6-8Distance: 1.6 mi
- 4/10Caldera High SchoolGrades: 9-12Distance: 3.2 mi
Schools provided by the listing agent
- Elementary: Elk Meadow Elem
- Middle: Cascade Middle
Source: Oregon Datashare. This data may not be complete. We recommend contacting the local school district to confirm school assignments for this home.
Get pre-qualified for a loan
At Zillow Home Loans, we can pre-qualify you in as little as 5 minutes with no impact to your credit score.An equal housing lender. NMLS #10287.
Sell for more on Zillow
Get a Zillow Showcase℠ listing at no additional cost and you could sell for .
$820,400
2% more+$16,408
With Zillow Showcase(estimated)$836,808


