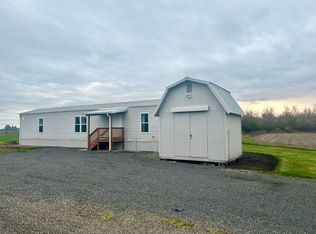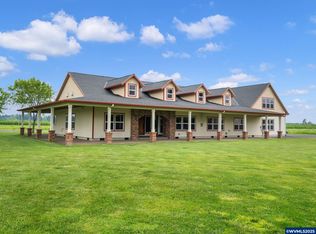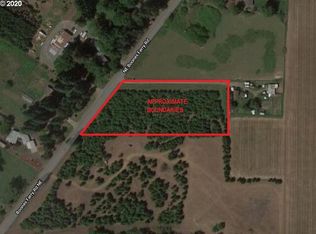Enjoy Mt. Hood views on clear days, scenic valley surroundings, ending in Spectacular evening sunsets! Remodeled with high-end finishes, this Modern Farm Ranch has many quality Upgrades: Gourmet kitchen has custom cabinetry, granite slab counters, large oversized eat-in center island, Induction BI-Stove, dual ovens, deep SS Sinks, hot water dispenser, Walk-in pantry, Eng-Flooring, Steam Shower & Soaking Tub, Covered Patio and Much more!
This property is off market, which means it's not currently listed for sale or rent on Zillow. This may be different from what's available on other websites or public sources.


