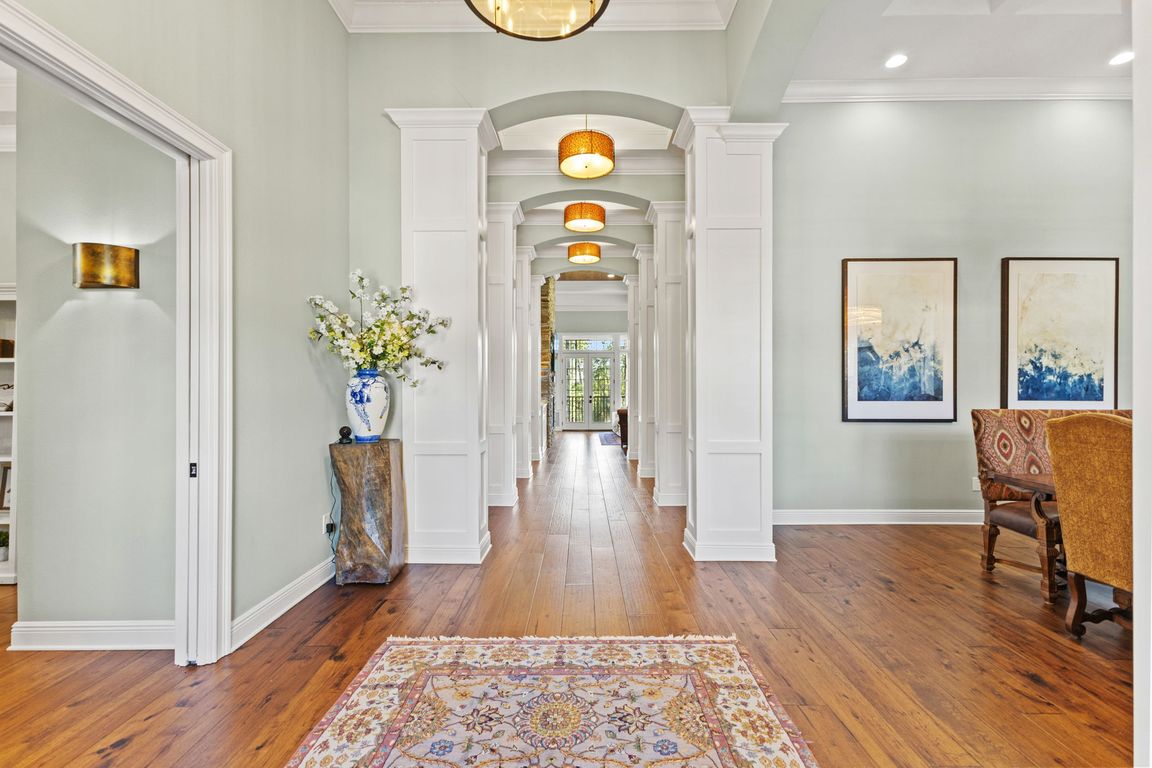
Pending
$1,550,000
5beds
5,533sqft
19500 Sterling Bluff Way, Brooksville, FL 34601
5beds
5,533sqft
Single family residence
Built in 2017
0.40 Acres
3 Attached garage spaces
$280 price/sqft
$248 monthly HOA fee
What's special
Stone fireplaceAdditional living spaceCraftsman inspired columnsQuartz countertopsExpansive laundry roomSemi-finished attic storage spaceFrench doors
Luxury and elegance encompass this incredible custom built estate in the highly coveted Golf Course community of Southern Hills! This exquisite home, located on a prime lot on the 4th Green, features 5 bedrooms, 4.5 bathrooms, and an oversized 3 car garage, totaling almost 10,000 square feet of indoor and outdoor ...
- 20 days |
- 1,195 |
- 53 |
Source: Stellar MLS,MLS#: TB8442023 Originating MLS: Suncoast Tampa
Originating MLS: Suncoast Tampa
Travel times
Living Room
Kitchen
Primary Bedroom
Primary Bathroom
Basement (Finished)
Lanai
Primary Closet
Dining Room
Office
Zillow last checked: 8 hours ago
Listing updated: November 13, 2025 at 04:43pm
Listing Provided by:
Jessie Morris 352-279-2640,
JT REALTY & ASSOCIATES 352-279-2640
Source: Stellar MLS,MLS#: TB8442023 Originating MLS: Suncoast Tampa
Originating MLS: Suncoast Tampa

Facts & features
Interior
Bedrooms & bathrooms
- Bedrooms: 5
- Bathrooms: 5
- Full bathrooms: 4
- 1/2 bathrooms: 1
Rooms
- Room types: Bonus Room, Den/Library/Office, Storage Rooms
Primary bedroom
- Features: Dual Closets
- Level: First
Kitchen
- Features: Breakfast Bar, Kitchen Island, Pantry, Wet Bar
- Level: First
Living room
- Features: Built-In Shelving, Ceiling Fan(s)
- Level: First
Heating
- Natural Gas
Cooling
- Central Air
Appliances
- Included: Oven, Dishwasher, Disposal, Dryer, Gas Water Heater, Microwave, Range, Refrigerator, Tankless Water Heater, Washer
- Laundry: Laundry Room
Features
- Built-in Features, Ceiling Fan(s), Coffered Ceiling(s), Crown Molding, Dry Bar, Eating Space In Kitchen, High Ceilings, Kitchen/Family Room Combo, Primary Bedroom Main Floor, Walk-In Closet(s)
- Flooring: Engineered Hardwood, Tile
- Windows: Window Treatments
- Has fireplace: Yes
- Fireplace features: Gas, Living Room
Interior area
- Total structure area: 9,383
- Total interior livable area: 5,533 sqft
Video & virtual tour
Property
Parking
- Total spaces: 3
- Parking features: Garage - Attached
- Attached garage spaces: 3
Features
- Levels: Two
- Stories: 2
- Patio & porch: Covered, Front Porch, Rear Porch, Screened
- Exterior features: Irrigation System, Lighting, Sidewalk
- Has view: Yes
- View description: Golf Course
Lot
- Size: 0.4 Acres
- Features: On Golf Course
Details
- Parcel number: R0422319357100010280
- Zoning: CITY
- Special conditions: None
Construction
Type & style
- Home type: SingleFamily
- Property subtype: Single Family Residence
Materials
- Brick
- Foundation: Slab
- Roof: Shingle
Condition
- New construction: No
- Year built: 2017
Details
- Builder name: John Schmitt
Utilities & green energy
- Sewer: Public Sewer
- Water: Public
- Utilities for property: Cable Connected, Electricity Connected, Natural Gas Connected, Sewer Connected, Water Connected
Community & HOA
Community
- Features: Clubhouse, Community Mailbox, Fitness Center, Gated Community - Guard, Golf Carts OK, Golf, Pool, Restaurant, Sidewalks, Tennis Court(s)
- Security: Gated Community, Security System Owned
- Subdivision: SOUTHERN HILLS PLANTATION PH 1
HOA
- Has HOA: Yes
- Amenities included: Cable TV, Clubhouse, Fitness Center, Gated, Golf Course, Pickleball Court(s), Pool, Security, Tennis Court(s)
- HOA fee: $248 monthly
- HOA name: Zita Tuomey
- HOA phone: 352-397-2926
- Pet fee: $0 monthly
Location
- Region: Brooksville
Financial & listing details
- Price per square foot: $280/sqft
- Tax assessed value: $1,398,600
- Annual tax amount: $29,772
- Date on market: 10/31/2025
- Cumulative days on market: 20 days
- Listing terms: Cash,Conventional,FHA,VA Loan
- Ownership: Fee Simple
- Total actual rent: 0
- Electric utility on property: Yes
- Road surface type: Paved