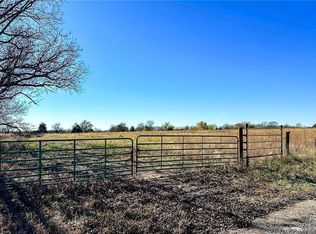Sold
Price Unknown
19500 Meade Rd, Erie, KS 66733
3beds
2,335sqft
SingleFamily
Built in 1993
80 Acres Lot
$451,300 Zestimate®
$--/sqft
$1,431 Estimated rent
Home value
$451,300
Estimated sales range
Not available
$1,431/mo
Zestimate® history
Loading...
Owner options
Explore your selling options
What's special
Beautiful brick home that sits on 80 acres of land. The home was built in 1993 and has 3 bedrooms and 2 bathrooms. One bathroom is in the master bedroom with separate tub and stand up shower. The master bedroom also has a walk in closet. The house has 2,335 square feet of living space with an attached 2 car garage. There is drop down stair access to an attic/storage area that is sheet rocked and wired. Separate laundry room/ mud room located off the kitchen leading to the garage. The kitchen has a pantry, breakfast nook for a small table, and room for an island. Huge open living/dining room with vaulted ceilings and fireplace. There is space off the dining area near the front of the house that was used as a second living room/sitting area. French doors off the living room area that lead to a back patio overlooking 2 ponds. The outbuilding closest to the house was built in 1994, measures 40'x75', is fully enclosed, and fully insulted. It has 4 horse stalls located at the east end of the building and a small tack room on the south side. The second outbuilding was built around 1970, measures 30'x63', wood pole framed with metal walls and roof, and is open on one side. There are pipe and wood corrals for working livestock. One gas well on the property (does not service house). Pasture is fenced. There is also an additional 40 acres for sale that can be purchased with the house or separately for $112,000. For more information or questions call Darryn Young at 620-433-1639.
Facts & features
Interior
Bedrooms & bathrooms
- Bedrooms: 3
- Bathrooms: 2
- Full bathrooms: 2
Heating
- Forced air, Wood / Pellet
Cooling
- Central
Features
- Flooring: Carpet, Linoleum / Vinyl
- Basement: Finished
- Has fireplace: Yes
Interior area
- Total interior livable area: 2,335 sqft
Property
Parking
- Parking features: Garage - Attached
Features
- Exterior features: Shingle, Brick
Lot
- Size: 80 Acres
Details
- Parcel number: 0373500000003000
Construction
Type & style
- Home type: SingleFamily
Materials
- Foundation: Concrete
- Roof: Composition
Condition
- Year built: 1993
Community & neighborhood
Location
- Region: Erie
Price history
| Date | Event | Price |
|---|---|---|
| 4/16/2025 | Sold | -- |
Source: | ||
| 3/7/2025 | Pending sale | $464,900$199/sqft |
Source: | ||
| 2/28/2025 | Price change | $464,900-2.1%$199/sqft |
Source: | ||
| 1/27/2025 | Price change | $474,900-1.1%$203/sqft |
Source: | ||
| 11/15/2024 | Listed for sale | $480,000-3%$206/sqft |
Source: | ||
Public tax history
| Year | Property taxes | Tax assessment |
|---|---|---|
| 2025 | -- | $21,134 -3.8% |
| 2024 | -- | $21,958 +2.6% |
| 2023 | -- | $21,394 +6.3% |
Find assessor info on the county website
Neighborhood: 66733
Nearby schools
GreatSchools rating
- 5/10Erie Elementary SchoolGrades: PK-5Distance: 6.8 mi
- 4/10Galesburg Middle SchoolGrades: 6-8Distance: 12.9 mi
- 4/10Erie High SchoolGrades: 9-12Distance: 6.1 mi
