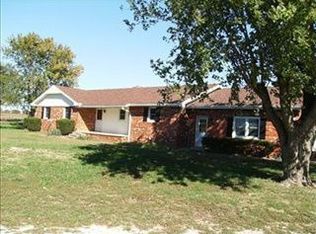Closed
Price Unknown
19500 E 1450 Road, Stockton, MO 65785
3beds
3,538sqft
Single Family Residence
Built in 1975
301 Acres Lot
$1,179,200 Zestimate®
$--/sqft
$1,620 Estimated rent
Home value
$1,179,200
$896,000 - $1.57M
$1,620/mo
Zestimate® history
Loading...
Owner options
Explore your selling options
What's special
Check out this true Ozarks Oasis located just outside Stockton, MO! This is the Ultimate Farming and/or Hunting Paradise and it sits less than 1 mile from Beautiful Stockton Lake! This property features 301 Acres, 3 Ponds, Crabtree Branch and a Picturesque setting with a Ranch Style, All Brick home, 3,538 finished sq ft., 3 Beds, 2 Baths, with an Open and Inviting floor plan. You will enjoy a Huge 19x22 ft. Master Bedroom with Double Walk-in closets, Master Bath with Walk-in shower, plus adjoining Laundry Room for easy access. Kitchen offers an abundance of Oak Cabinetry, Quartz countertops, Tile black splash, Commercial Grade 6 Burner Cook Stove, Range hood, dishwasher & refrigerator. Open Living Area with lots of Natural Light, cozy Wood Burning Stone Fireplace and a large covered backyard deck. The Basement offers a large open concept with many finishing options and comes with another Wood Stove, mechanical room, plenty of storage and an outside entrance for convenience. You will also find a 30x60 Garage/Shop with Lean-To cover for additional coverage. 40x66 Machine Shed for your implements, Cattle Pens plus another 60x80 Hay Barn. The property has the perfect mix of open pasture and wooded timber perfect for both the Farmers AND Hunters in the family. Productive acreage, mature timber, Ozarks Bluffs, Crabtree Branch and the endless possibilities make this one a MUST SEE!
Zillow last checked: 8 hours ago
Listing updated: August 02, 2024 at 02:50pm
Listed by:
Kelly Roy 417-298-0071,
Missouri Home, Farm & Land Realty, LLC,
Jacquetta R Hensley 417-327-6483,
Missouri Home, Farm & Land Realty, LLC
Bought with:
Non-MLSMember Non-MLSMember, 111
Default Non Member Office
Source: SOMOMLS,MLS#: 60229958
Facts & features
Interior
Bedrooms & bathrooms
- Bedrooms: 3
- Bathrooms: 2
- Full bathrooms: 2
Heating
- Fireplace(s), Forced Air, Propane, Wood
Cooling
- Attic Fan, Ceiling Fan(s), Central Air
Appliances
- Included: Dishwasher, Propane Water Heater, Refrigerator
- Laundry: Wash/Dry Connection
Features
- Attic Fan, Granite Counters, Walk-In Closet(s), Walk-in Shower
- Flooring: Carpet, Tile, Vinyl, Wood
- Basement: Exterior Entry,Finished,Interior Entry,Concrete,Sump Pump,Walk-Up Access,Partial
- Has fireplace: Yes
- Fireplace features: Dining Room, Free Standing, Glass Doors, Insert, Stone
Interior area
- Total structure area: 3,891
- Total interior livable area: 3,538 sqft
- Finished area above ground: 2,295
- Finished area below ground: 1,243
Property
Parking
- Total spaces: 2
- Parking features: Driveway, Parking Pad, Workshop in Garage
- Garage spaces: 2
- Has uncovered spaces: Yes
Features
- Levels: One
- Exterior features: Rain Gutters
- Fencing: Cattle Tight,Cross Fenced,Partial
- Has view: Yes
- View description: Panoramic
Lot
- Size: 301 Acres
- Topography: Gently Rolling,Level,Open,Wooded
Details
- Additional structures: Hay Barn, Corral(s), Livestock Barn, Workshop, Storm Shelter
- Parcel number: 080.418000000005.00
- Other equipment: TV Antenna
Construction
Type & style
- Home type: SingleFamily
- Architectural style: Ranch
- Property subtype: Single Family Residence
Materials
- Brick, Stone, Vinyl Siding
- Foundation: Basement, Poured Concrete
- Roof: Composition
Condition
- Year built: 1975
Utilities & green energy
- Sewer: Septic Tank
- Water: Private
- Utilities for property: Cooperative
Community & neighborhood
Security
- Security features: Smoke Detector(s)
Location
- Region: Stockton
- Subdivision: N/A
Other
Other facts
- Road surface type: Gravel
Price history
| Date | Event | Price |
|---|---|---|
| 5/1/2023 | Sold | -- |
Source: | ||
| 3/19/2023 | Pending sale | $2,000,000$565/sqft |
Source: | ||
| 10/12/2022 | Listed for sale | $2,000,000$565/sqft |
Source: | ||
Public tax history
| Year | Property taxes | Tax assessment |
|---|---|---|
| 2025 | -- | $99,010 +133.1% |
| 2024 | $1,870 +0.1% | $42,480 |
| 2023 | $1,869 +41.6% | $42,480 +41.6% |
Find assessor info on the county website
Neighborhood: 65785
Nearby schools
GreatSchools rating
- 5/10Stockton Middle SchoolGrades: 5-8Distance: 4.3 mi
- 5/10Stockton High SchoolGrades: 9-12Distance: 4.7 mi
- 4/10Stockton Elementary SchoolGrades: K-4Distance: 4.3 mi
Schools provided by the listing agent
- Elementary: Stockton
- Middle: Stockton
- High: Stockton
Source: SOMOMLS. This data may not be complete. We recommend contacting the local school district to confirm school assignments for this home.
Sell with ease on Zillow
Get a Zillow Showcase℠ listing at no additional cost and you could sell for —faster.
$1,179,200
2% more+$23,584
With Zillow Showcase(estimated)$1,202,784
