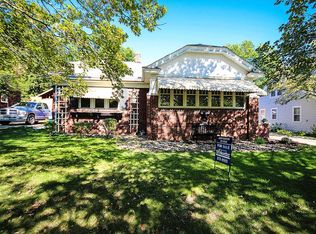Business like in the front and a party like in the back! Cape cods are always unassuming, until you get inside, and this one is a doozie! West end by nature but has many atypical traits, like a TWO CAR GARAGE, MAIN FLOOR MASTER WITH BATH, and a huge open concept GRANITE KITCHEN with 6 FT ISLAND and eating bar that opens to a light, bright VAULTED FAMILY ROOM with skylights and built in cabinetry. All three baths have been completely renovated with custom fixtures, tile and cabinetry. There's 2 GAS FIREPLACES, a main floor den and lots of storage. It sits down a long driveway overlooking a spacious fenced back yard, but all together amasses just under .60 OF AN ACRE. In addition it backs to Montgomery Place. This home has been meticulously maintained and is waiting for it's new family!
This property is off market, which means it's not currently listed for sale or rent on Zillow. This may be different from what's available on other websites or public sources.
