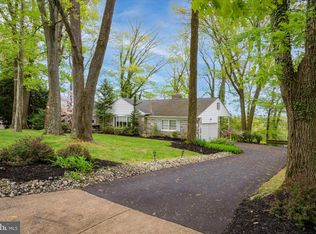For sale a spacious split-level property with an amazing location. This house is full of potential. It offers 3 bedrooms, 2.5 baths, a family room, a large laundry room/utility closet, basement, 2 car garage with a long driveway. Backyard is very private and perfect for an outdoor gathering. It is located near Rydal train station, Whole Foods Market, many restaurants and shops. Schedule your showing now! The property is in need of an update and being sold as-is.
This property is off market, which means it's not currently listed for sale or rent on Zillow. This may be different from what's available on other websites or public sources.
