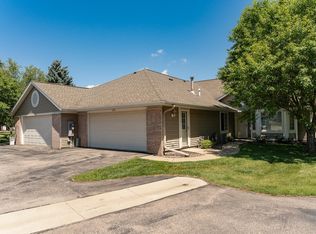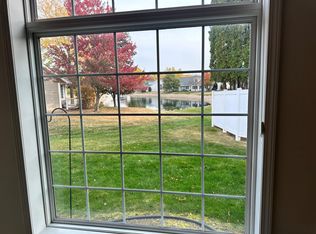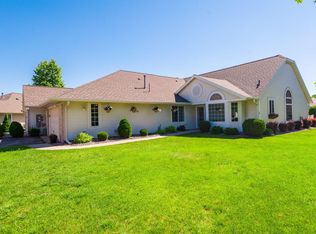Stunning townhome on the pond! This beautiful home offers the largest floor plan available in this area. Not only s this home on the water (where the swans, geese and ducks meander all day) there are no steps into the home and great outside views can be enjoyed within most of the home! Inside you will find a large & luxurious master suite, a sun room to enjoy Minnesota's 4 seasons, and a vaulted ceiling that allows an abundance of natural light. makes this stunning, main level living a dream come true! Top the dream off with ample storage, large laundry area and a wonderful 2nd floor guest suite! Don't forget the beautiful pond will always be there for you!
This property is off market, which means it's not currently listed for sale or rent on Zillow. This may be different from what's available on other websites or public sources.


