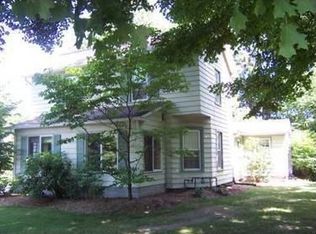This stunning home has a long list of luxuries! Minutes to 376 & I 80. Only 1 hour to Pgh or Cleveland! Lg. foyer with open concept, Beautiful oak staircase & Doors, upper level catwalk overlook the LR. Upper level has 3-4 BR. 4th BR could be play room or entertainment room. Walk in-closets in these bedrooms are larger then you have ever seen. (13x6 & 13x14). Main level boosts wooden cathedral ceiling in LR with Floor to Ceiling Stone FP, Large Eat in Kitchen overlooking the back yard filled with wild life! Main Flr master BR with ensuite, Jacuzzi Tub, 5x5 tiled walk in shower & 10x10 walk in closet! Lower Level i 30x41 with a wet bar and walk out to patio (14x30), surround sound & also includes 2 Bonus Rooms, full bath & safe room. 2 high efficiny furnces, 80 gal water tank, 200 amp electric box with subpanel for det/grg, power saver for power spikes,12x24 deck off main level, 2 Car Int/Grg with Stone Flooring, Newly built detached garage for tractor, quads, etc.
This property is off market, which means it's not currently listed for sale or rent on Zillow. This may be different from what's available on other websites or public sources.

