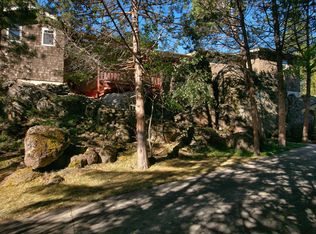This spectacular home blends designer style, functionality, privacy and location into something truly special. Ascent Architecture completed the fabulous, modern farmhouse remodel in 2017, mixing playful, designer finishes with timeless, foundational selections, making it truly one of a kind. From the open dining & living space with hand painted tile fireplace surround to the chef's kitchen with ample counters & storage space, Wolf range, professional grade appliances & breakfast bar, no detail has been overlooked. The downstairs master suite features a luxurious bathroom & adjacent office with outdoor access. Thoughtful design upstairs with 2nd bedroom suite, full bath, 2 additional bedrooms & bright open bonus room with vaulted, ship lap ceilings. Unwind in this unrivaled, natural setting w/ pergola, deck, fire pit, water feature & direct access to Overturf Park, with playground, walking trail access & adjacent off-leash dog park. Come experience for yourself! Upgrade list attached.
This property is off market, which means it's not currently listed for sale or rent on Zillow. This may be different from what's available on other websites or public sources.

