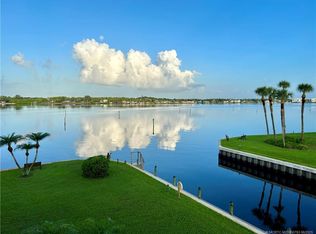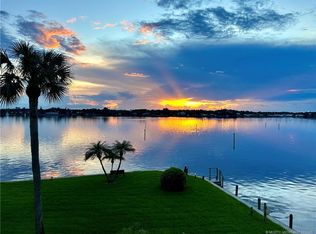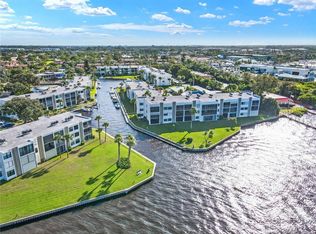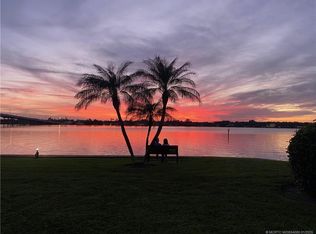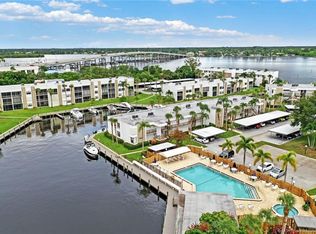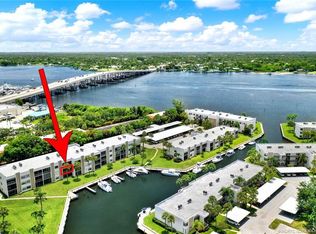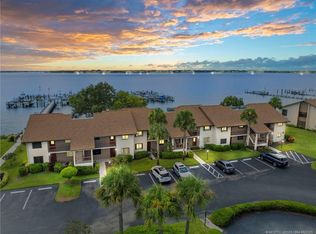MAGNIFICENT WIDE RIVER VIEWS! Gaze at million dollar sunsets from this 3rd floor condo(elevator bldg.)Ever changing vistas & always something to watch-boats coming & going,birds diving,fish jumping,dolphin frolicking.Circle Bay has slips available,for up to 36' boat.Amazingly low fee of $1.50 a ft./per mo.Condo freshly painted & cleaned! Ready for new owner.The lanai has 2 sets of sliders,allowing for year round use.Front row seats for spectacular vistas!All windows & doors have hurricane protection.Kitchen was updated a few years ago with stainless steel appliances.Great double drawer dishwasher.Lots of cabinets & storage.Pantry.Extra built in cabinets on the dining room side,great for entertaining.Main bathrm was re-done.Newer vanity in guest bathroom.Tankless water heater.Guest bdrm has built-ins along the 1 wall,making for a great office.Pool,hot tub,clubhouse,fully equipped workshop,BBQ grills & eating area,ice maker,garden plot,active Yacht Club comm. No assessments. Condo solid.
For sale
$375,000
1950 SW Palm City Rd APT 14302, Stuart, FL 34994
2beds
1,001sqft
Est.:
Condominium
Built in 1982
-- sqft lot
$-- Zestimate®
$375/sqft
$661/mo HOA
What's special
Hot tubGreat double drawer dishwasherMagnificent wide river viewsGarden plotTankless water heaterIce makerMillion dollar sunsets
- 608 days |
- 99 |
- 4 |
Zillow last checked: 8 hours ago
Listing updated: 11 hours ago
Listed by:
Gail McCallum 772-485-4658,
RE/MAX of Stuart
Source: Martin County REALTORS® of the Treasure Coast (MCRTC),MLS#: M20045166 Originating MLS: Martin County
Originating MLS: Martin County
Tour with a local agent
Facts & features
Interior
Bedrooms & bathrooms
- Bedrooms: 2
- Bathrooms: 2
- Full bathrooms: 2
Heating
- Central, Electric
Cooling
- Central Air, Electric
Appliances
- Included: Dryer, Dishwasher, Electric Range, Disposal, Microwave, Refrigerator, Washer
- Laundry: Washer Hookup
Features
- Entrance Foyer, Elevator, Living/Dining Room, Pantry, Split Bedrooms
- Flooring: Ceramic Tile
- Windows: Blinds, Metal, Single Hung, Impact Glass, Shutters
Interior area
- Total structure area: 1,001
- Total interior livable area: 1,001 sqft
Property
Parking
- Total spaces: 1
- Parking features: Assigned, Detached Carport, Guest, Handicap
- Has carport: Yes
- Covered spaces: 1
Features
- Stories: 3
- Patio & porch: Patio, Screened
- Exterior features: Sprinkler/Irrigation, Outdoor Grill, Patio, Shutters Electric, Storm/Security Shutters
- Pool features: Concrete, In Ground, Pool Equipment, Community
- Spa features: Community
- Has view: Yes
- View description: River
- Has water view: Yes
- Water view: River
- Waterfront features: Deep Water, Navigable Water, Ocean Access, River Access, Water Access
Lot
- Size: 15.64 Acres
- Features: Sprinklers Automatic
Details
- Additional structures: Workshop
- Parcel number: 083841026014030208
- Zoning description: res
- Special conditions: Listed As-Is
Construction
Type & style
- Home type: Condo
- Property subtype: Condominium
Materials
- Block, Concrete
Condition
- Resale
- Year built: 1982
Utilities & green energy
- Sewer: Public Sewer
- Water: Public
- Utilities for property: Cable Available, Sewer Available, Sewer Connected, Trash Collection, Water Available, Water Connected, Electricity Available
Community & HOA
Community
- Features: Barbecue, Boat Facilities, Billiard Room, Bocce Court, Clubhouse, Dock, Elevator, Fishing, Game Room, Kitchen Facilities, Library, Non-Gated, Pier, Park, Property Manager On-Site, Pool, Sauna, Shuffleboard, Storage Facilities, Trash Chute, Marina
- Senior community: Yes
- Subdivision: Circle Bay Yacht Club Condo 01-03
HOA
- Has HOA: Yes
- Amenities included: Elevator(s)
- Services included: Association Management, Common Areas, Cable TV, Insurance, Legal/Accounting, Maintenance Grounds, Maintenance Structure, Pest Control, Pool(s), Recreation Facilities, Reserve Fund, Road Maintenance, Sewer, Trash, Water
- HOA fee: $661 monthly
Location
- Region: Stuart
Financial & listing details
- Price per square foot: $375/sqft
- Tax assessed value: $137,000
- Annual tax amount: $1,537
- Date on market: 5/28/2024
- Cumulative days on market: 589 days
- Listing terms: Cash,Conventional
- Ownership: Fee Simple
- Electric utility on property: Yes
- Road surface type: Paved
Estimated market value
Not available
Estimated sales range
Not available
Not available
Price history
Price history
| Date | Event | Price |
|---|---|---|
| 6/24/2025 | Price change | $375,000-6.2%$375/sqft |
Source: | ||
| 10/23/2024 | Price change | $399,900-3.6%$400/sqft |
Source: | ||
| 6/17/2024 | Listed for sale | $415,000$415/sqft |
Source: | ||
Public tax history
Public tax history
| Year | Property taxes | Tax assessment |
|---|---|---|
| 2015 | $1,253 +1.4% | $99,590 +0.8% |
| 2014 | $1,236 +31.5% | $98,800 +1.5% |
| 2013 | $940 +8.2% | $97,340 +1.7% |
Find assessor info on the county website
BuyAbility℠ payment
Est. payment
$3,123/mo
Principal & interest
$1809
HOA Fees
$661
Other costs
$653
Climate risks
Neighborhood: 34994
Nearby schools
GreatSchools rating
- 4/10J. D. Parker School Of TechnologyGrades: PK-5Distance: 1.6 mi
- 5/10Stuart Middle SchoolGrades: 6-8Distance: 1.4 mi
- 6/10Jensen Beach High SchoolGrades: 9-12Distance: 4.3 mi
Schools provided by the listing agent
- Middle: Stuart
- High: Jensen Beach
Source: Martin County REALTORS® of the Treasure Coast (MCRTC). This data may not be complete. We recommend contacting the local school district to confirm school assignments for this home.
- Loading
- Loading
