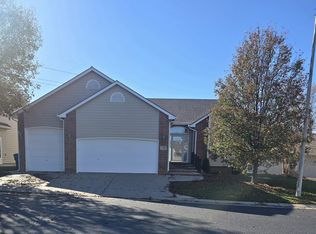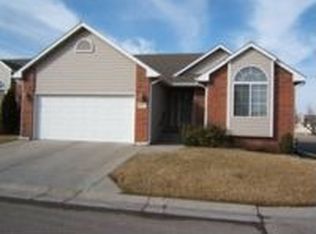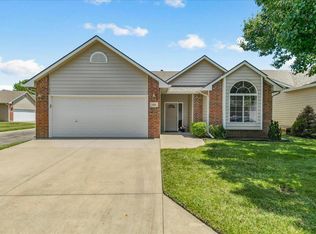Sold
Price Unknown
1950 S Webb Rd UNIT 117, Wichita, KS 67207
4beds
2,532sqft
Single Family Onsite Built
Built in 2000
1,742.4 Square Feet Lot
$293,000 Zestimate®
$--/sqft
$1,870 Estimated rent
Home value
$293,000
$278,000 - $308,000
$1,870/mo
Zestimate® history
Loading...
Owner options
Explore your selling options
What's special
Here is your opportunity to live in a GATED community that doesn't break the bank with HOA fees, allowing you a "lock and leave" lifestyle. This 4 bed, 3 full bath ranch boasts over 2500 finished square feet. Practically every surface in this home has been updated within the last 12 months - new carpet and pad in entire home, granite countertops in all the bathrooms, and interior walls have been "freshened up". The inviting living room provides a gas fireplace, painted woodwork and crown moulding. There is plenty of room for multiple cooks in this open kitchen, complimented with granite counters, cabinets galore, pantry, eating bar and dining space. Off the kitchen you will find a laundry room complete with ironing board. Owners suite with vaulted ceilings and walk in closet looks out on the back yard, and is adjoined by full bath that includes granite counter with double sinks, jetted tub, shower, and separate water closet. Finishing out the main floor is an additional bedroom and full bath with granite counter. Fully finished basement includes a family room that is large enough for not only tv area, but pool or ping pong table as well, 3rd bedroom with walk in closet, 4th bedroom with 2 closets, and a full bath. HOA dues are collected quarterly and include mowing, edging, sprinkler system maintenance, trash, and snow removal if a certain depth. A few other items worth mentioning: the entire first floor is very light and bright, top of the line daylight window well covers, and there is additional guest parking very close to the home. With new carpet and fresh paint there is nothing left for you to do but to move on in. Conveniently located to shopping, dining, and minutes from Kellogg allowing for short commute to Airport, K-96 and turnpike. Listing is virtually staged.
Zillow last checked: 8 hours ago
Listing updated: August 08, 2023 at 03:57pm
Listed by:
Sarah Olson 316-644-0501,
Reece Nichols South Central Kansas
Source: SCKMLS,MLS#: 624847
Facts & features
Interior
Bedrooms & bathrooms
- Bedrooms: 4
- Bathrooms: 3
- Full bathrooms: 3
Primary bedroom
- Description: Carpet
- Level: Main
- Area: 182
- Dimensions: 14 x 13
Bedroom
- Description: Carpet
- Level: Main
- Area: 155.25
- Dimensions: 13.5 x 11.5
Bedroom
- Description: Carpet
- Level: Basement
- Area: 181.25
- Dimensions: 14.5 x 12.5
Bedroom
- Description: Carpet
- Level: Basement
- Area: 156
- Dimensions: 13 x 12
Dining room
- Description: Tile
- Level: Main
- Area: 110
- Dimensions: 11 x 10
Family room
- Description: Carpet
- Level: Basement
- Area: 500
- Dimensions: 25 x 20
Kitchen
- Description: Tile
- Level: Main
- Area: 121
- Dimensions: 11 x 11
Living room
- Description: Carpet
- Level: Main
- Area: 280
- Dimensions: 20 x 14
Heating
- Forced Air, Natural Gas
Cooling
- Central Air, Electric
Appliances
- Included: Dishwasher, Disposal, Microwave, Range
- Laundry: Main Level, Laundry Room, 220 equipment
Features
- Ceiling Fan(s), Walk-In Closet(s), Vaulted Ceiling(s)
- Doors: Storm Door(s)
- Windows: Window Coverings-All
- Basement: Finished
- Number of fireplaces: 2
- Fireplace features: Two, Living Room, Family Room, Gas
Interior area
- Total interior livable area: 2,532 sqft
- Finished area above ground: 1,292
- Finished area below ground: 1,240
Property
Parking
- Total spaces: 2
- Parking features: Gated, Attached, Garage Door Opener
- Garage spaces: 2
Features
- Levels: One
- Stories: 1
- Patio & porch: Patio
- Exterior features: Guttering - ALL
- Has spa: Yes
- Spa features: Bath
- Fencing: Wrought Iron
Lot
- Size: 1,742 sqft
- Features: Cul-De-Sac, Standard
Details
- Parcel number: 1183302304002.18
Construction
Type & style
- Home type: SingleFamily
- Architectural style: Ranch
- Property subtype: Single Family Onsite Built
Materials
- Frame w/Less than 50% Mas
- Foundation: Full, Day Light
- Roof: Composition
Condition
- Year built: 2000
Utilities & green energy
- Gas: Natural Gas Available
- Utilities for property: Sewer Available, Natural Gas Available, Public
Community & neighborhood
Location
- Region: Wichita
- Subdivision: BRENTWOOD VILLAGE
HOA & financial
HOA
- Has HOA: Yes
- HOA fee: $1,680 annually
- Services included: Maintenance Grounds, Snow Removal, Trash, Gen. Upkeep for Common Ar
Other
Other facts
- Ownership: Individual
- Road surface type: Paved
Price history
Price history is unavailable.
Public tax history
| Year | Property taxes | Tax assessment |
|---|---|---|
| 2024 | $3,185 -3.1% | $29,303 |
| 2023 | $3,287 +13.9% | $29,303 |
| 2022 | $2,887 +3.9% | -- |
Find assessor info on the county website
Neighborhood: Chisholm Creek
Nearby schools
GreatSchools rating
- 6/10Seltzer Elementary SchoolGrades: PK-5Distance: 1.6 mi
- 5/10Christa McAuliffe AcademyGrades: PK-8Distance: 2.9 mi
- 1/10Southeast High SchoolGrades: 9-12Distance: 1.9 mi
Schools provided by the listing agent
- Elementary: Seltzer
- Middle: Christa McAuliffe Academy K-8
- High: Southeast
Source: SCKMLS. This data may not be complete. We recommend contacting the local school district to confirm school assignments for this home.


