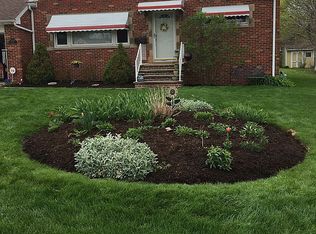Sold for $206,025 on 09/29/25
$206,025
1950 Rush Rd, Wickliffe, OH 44092
3beds
1,848sqft
Single Family Residence
Built in 1959
0.28 Acres Lot
$204,400 Zestimate®
$111/sqft
$1,903 Estimated rent
Home value
$204,400
$194,000 - $215,000
$1,903/mo
Zestimate® history
Loading...
Owner options
Explore your selling options
What's special
Welcome to this well-maintained and beautifully clean 1959 split-level home, offering 1,800 square feet of living space. This property features 3 spacious bedrooms, 2 bathrooms, charming porches off the bedrooms, and a backyard perfect for relaxing or entertaining. Conveniently located just minutes from the freeway and within walking distance to Orlando Park, this home sits in a truly desirable location.
Zillow last checked: 8 hours ago
Listing updated: October 08, 2025 at 07:46pm
Listing Provided by:
Michael Kaim 440-420-0551 AnthonyMezacapa3@gmail.com,
Real of Ohio,
Anthony Mezacapa 440-420-0551,
Real of Ohio
Bought with:
Zachary L Johnson, 2024003665
Berkshire Hathaway HomeServices Professional Realty
Chris D Schlenkerman, 2003005232
Berkshire Hathaway HomeServices Professional Realty
Source: MLS Now,MLS#: 5150321 Originating MLS: Lake Geauga Area Association of REALTORS
Originating MLS: Lake Geauga Area Association of REALTORS
Facts & features
Interior
Bedrooms & bathrooms
- Bedrooms: 3
- Bathrooms: 2
- Full bathrooms: 1
- 1/2 bathrooms: 1
- Main level bathrooms: 1
Heating
- Baseboard
Cooling
- None
Appliances
- Included: Built-In Oven, Cooktop, Dryer, Microwave, Range, Refrigerator, Washer
- Laundry: Washer Hookup, Gas Dryer Hookup, Main Level, Laundry Room
Features
- Ceiling Fan(s), Entrance Foyer, Open Floorplan
- Basement: Unfinished
- Number of fireplaces: 1
- Fireplace features: Living Room, Stone
Interior area
- Total structure area: 1,848
- Total interior livable area: 1,848 sqft
- Finished area above ground: 1,414
- Finished area below ground: 434
Property
Parking
- Total spaces: 2
- Parking features: Attached, Concrete, Driveway, Garage
- Attached garage spaces: 2
Features
- Levels: Three Or More,Multi/Split
- Patio & porch: Patio, Porch, Side Porch, Wrap Around, Balcony
- Exterior features: Awning(s), Balcony
- Pool features: None, Community
- Has view: Yes
- View description: None
Lot
- Size: 0.28 Acres
- Features: Back Yard, Front Yard
Details
- Additional structures: Shed(s)
- Parcel number: 29B005G000040
Construction
Type & style
- Home type: SingleFamily
- Architectural style: Split Level
- Property subtype: Single Family Residence
Materials
- Brick, Wood Siding
- Foundation: Concrete Perimeter
- Roof: Asphalt,Shingle
Condition
- Fixer
- Year built: 1959
Utilities & green energy
- Sewer: Public Sewer
- Water: Public
Community & neighborhood
Community
- Community features: Playground, Park, Pool, Street Lights, Tennis Court(s)
Location
- Region: Wickliffe
- Subdivision: Overlook Estates 1
Other
Other facts
- Listing terms: Cash,Conventional,FHA 203(b),VA Loan
Price history
| Date | Event | Price |
|---|---|---|
| 9/29/2025 | Sold | $206,025+3%$111/sqft |
Source: | ||
| 9/17/2025 | Pending sale | $199,999$108/sqft |
Source: | ||
| 8/31/2025 | Contingent | $199,999$108/sqft |
Source: | ||
| 8/25/2025 | Listed for sale | $199,999$108/sqft |
Source: | ||
Public tax history
| Year | Property taxes | Tax assessment |
|---|---|---|
| 2024 | $2,957 +19.5% | $60,810 +39% |
| 2023 | $2,475 -1.9% | $43,750 |
| 2022 | $2,521 -0.8% | $43,750 |
Find assessor info on the county website
Neighborhood: 44092
Nearby schools
GreatSchools rating
- 5/10Wickliffe Elementary SchoolGrades: PK-4Distance: 1 mi
- NAWickliffe Middle SchoolGrades: 5-8Distance: 1.1 mi
- 6/10Wickliffe High SchoolGrades: 9-12Distance: 0.7 mi
Schools provided by the listing agent
- District: Wickliffe CSD - 4308
Source: MLS Now. This data may not be complete. We recommend contacting the local school district to confirm school assignments for this home.

Get pre-qualified for a loan
At Zillow Home Loans, we can pre-qualify you in as little as 5 minutes with no impact to your credit score.An equal housing lender. NMLS #10287.
Sell for more on Zillow
Get a free Zillow Showcase℠ listing and you could sell for .
$204,400
2% more+ $4,088
With Zillow Showcase(estimated)
$208,488