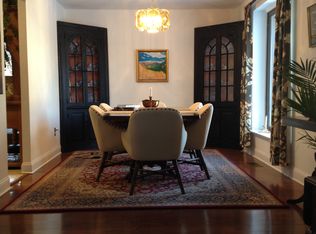Located on a quiet culdesac, this large colonial has over 2,800 sq ft of space for entertaining. Enter through the double doors into the large 2 story foyer with ceramic tile floor. Plenty of light fills the formal living and dining room with brazilian cherry hardwood floors and vinyl replacement windows. The updated kitchen is spacious with loads of countertops and cabinet space. The kitchen features granite countertops, cherry cabinets, stainless steel appliances and lots of natural light. The adjoining breakfast room has sliding glass doors that lead to the gigantic deck (45x17) with built in planters and seating overlooking your above ground pool & fully fenced backyard. The family room with recessed lighting and floor to ceiling brick fireplace also has sliding door access to the deck. The upper level of the home has 4 very large bedrooms and 2 updated bathrooms. The master bathroom has a separate vanity dressing area, and full bath with tile shower. The hall bathroom is also updated with a tile shower and tub. Downstairs you will find a finished basement with 2 separate finished living areas as well as ample closet space and a large unfinished section. The basement has been professionally waterproofed with french drains and a new sump pump. The home also has a full laundry room (located off of the kitchen) and 2 car garage with new garage doors & openers. Don't miss this fantastic home in award winning Central Bucks school district! Ask me about a great RENT TO OWN program this home qualifies for!
This property is off market, which means it's not currently listed for sale or rent on Zillow. This may be different from what's available on other websites or public sources.

