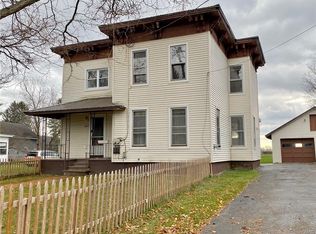Closed
$205,000
1950 Preble Rd, Preble, NY 13141
3beds
2,012sqft
Single Family Residence
Built in 1890
0.29 Acres Lot
$234,000 Zestimate®
$102/sqft
$2,644 Estimated rent
Home value
$234,000
$218,000 - $250,000
$2,644/mo
Zestimate® history
Loading...
Owner options
Explore your selling options
What's special
This is a must see in the Homer School District. 3 bedrooms and 3 full bathrooms are featured in this 2000 SQ FT home. The Great room has cathedral ceilings, a gas fireplace, skylights and has a wall of glass doors leading to the open covered porch overlooking the stunning hills of Preble. Everything has been updated, including roof, furnace, AC, windows, 6 panel doors, kitchen and baths, siding and many more. 2 pantries for a growing family. 2 additional living rooms and a large dining room. 1st floor laundry and office. Garage is partially finished has water and electric. It has a bar/ kitchen. Lots of storage upstairs. Beautifully landscaped throughout the yard. Move in ready. Conveniently located near RT 81. Lower bathroom mirror will be replaced. Much of the other furniture is negotiable. Hardwood floors under most carpets. You don't want to miss this amazing home. This is an amazing home that you don't want to miss out on. Schedule a showing today
Zillow last checked: 8 hours ago
Listing updated: March 24, 2023 at 03:23pm
Listed by:
Michelle Gossner 315-436-1171,
Skinner & Assoc. Realty LLC
Bought with:
Karina Murphy, 10401284781
Yaman Real Estate
Source: NYSAMLSs,MLS#: S1446434 Originating MLS: Syracuse
Originating MLS: Syracuse
Facts & features
Interior
Bedrooms & bathrooms
- Bedrooms: 3
- Bathrooms: 3
- Full bathrooms: 3
- Main level bathrooms: 1
Heating
- Propane, Other, See Remarks, Forced Air, Stove
Appliances
- Included: Dryer, Dishwasher, Exhaust Fan, Electric Water Heater, Gas Oven, Gas Range, Refrigerator, Range Hood, Washer
- Laundry: Main Level
Features
- Wet Bar, Ceiling Fan(s), Cathedral Ceiling(s), Separate/Formal Dining Room, Separate/Formal Living Room, Great Room, Home Office, Country Kitchen, Pantry, Sliding Glass Door(s), Solid Surface Counters, Skylights, Natural Woodwork, Bath in Primary Bedroom
- Flooring: Carpet, Hardwood, Tile, Varies, Vinyl
- Doors: Sliding Doors
- Windows: Skylight(s), Thermal Windows
- Basement: Full
- Number of fireplaces: 2
Interior area
- Total structure area: 2,012
- Total interior livable area: 2,012 sqft
Property
Parking
- Total spaces: 2
- Parking features: Detached, Electricity, Garage, Heated Garage, Water Available
- Garage spaces: 2
Features
- Levels: Two
- Stories: 2
- Patio & porch: Deck, Open, Patio, Porch
- Exterior features: Blacktop Driveway, Deck, Patio
Lot
- Size: 0.29 Acres
- Dimensions: 50 x 256
- Features: Rectangular, Rectangular Lot, Residential Lot
Details
- Additional structures: Shed(s), Storage
- Parcel number: 11360002701000020490000000
- Special conditions: Standard
Construction
Type & style
- Home type: SingleFamily
- Architectural style: Two Story
- Property subtype: Single Family Residence
Materials
- Aluminum Siding, Cedar, Steel Siding
- Foundation: Block, Stone
- Roof: Asphalt
Condition
- Resale
- Year built: 1890
Utilities & green energy
- Electric: Circuit Breakers
- Sewer: Septic Tank
- Water: Well
- Utilities for property: Cable Available, High Speed Internet Available
Green energy
- Energy efficient items: Appliances, HVAC, Lighting, Windows
Community & neighborhood
Location
- Region: Preble
Other
Other facts
- Listing terms: Cash,Conventional,FHA,USDA Loan,VA Loan
Price history
| Date | Event | Price |
|---|---|---|
| 2/24/2023 | Sold | $205,000+2.6%$102/sqft |
Source: | ||
| 2/13/2023 | Pending sale | $199,900$99/sqft |
Source: | ||
| 12/15/2022 | Contingent | $199,900$99/sqft |
Source: | ||
| 11/29/2022 | Listed for sale | $199,900$99/sqft |
Source: | ||
Public tax history
| Year | Property taxes | Tax assessment |
|---|---|---|
| 2024 | -- | $120,300 |
| 2023 | -- | $120,300 |
| 2022 | -- | $120,300 |
Find assessor info on the county website
Neighborhood: 13141
Nearby schools
GreatSchools rating
- 4/10Homer Intermediate SchoolGrades: 3-5Distance: 6.6 mi
- 7/10Homer Junior High SchoolGrades: 6-8Distance: 6.6 mi
- 8/10Homer Senior High SchoolGrades: 9-12Distance: 7.5 mi
Schools provided by the listing agent
- Elementary: Homer Elementary
- Middle: Homer Junior High
- High: Homer Senior High
- District: Homer
Source: NYSAMLSs. This data may not be complete. We recommend contacting the local school district to confirm school assignments for this home.
