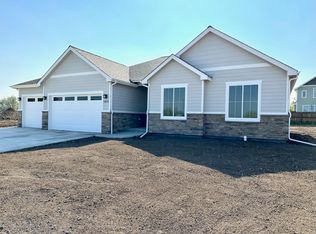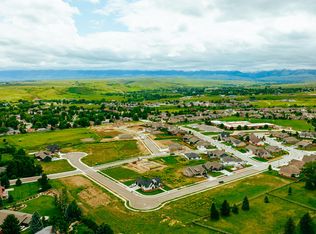Sold
Price Unknown
1950 Pheasant Draw Rd, Sheridan, WY 82801
3beds
2baths
1,870sqft
Stick Built, Residential
Built in 2024
8,249 Square Feet Lot
$633,800 Zestimate®
$--/sqft
$2,963 Estimated rent
Home value
$633,800
Estimated sales range
Not available
$2,963/mo
Zestimate® history
Loading...
Owner options
Explore your selling options
What's special
Brand new one-level living in Cloud Peak by North Country Construction. This sprawling 3 bed/2 bath ranch, comes with a beautiful kitchen, large walk-in pantry, custom shower in the 5-piece ensuite, gas fireplace, and much more. To compliment the amazing living space, the builder added an oversized 3-stall garage with all the hookups ready for a natural gas heater. The large, covered patio is a perfect space for outdoor entertaining or enjoying a quiet Wyoming evening. Also, the builder upgraded the roof to Class IV shingles which typically allows for a great homeowner's insurance price reduction.
Zillow last checked: 8 hours ago
Listing updated: August 25, 2024 at 08:08pm
Listed by:
Charles W Cunningham 307-247-3537,
Concept Z Home & Property
Bought with:
Adam T Healy, 16028
Carlton Real Estate LLC
Source: Sheridan County BOR,MLS#: 24-241
Facts & features
Interior
Bedrooms & bathrooms
- Bedrooms: 3
- Bathrooms: 2
Heating
- Gas Forced Air, Natural Gas
Cooling
- Central Air
Features
- Ceiling Fan(s), Walk-In Closet(s)
- Flooring: Hardwood
- Basement: Crawl Space
- Has fireplace: Yes
- Fireplace features: Gas
Interior area
- Total structure area: 1,870
- Total interior livable area: 1,870 sqft
- Finished area above ground: 0
Property
Parking
- Total spaces: 3
- Parking features: Concrete
- Attached garage spaces: 3
Features
- Patio & porch: Covered Patio
Lot
- Size: 8,249 sqft
Details
- Parcel number: R0032245
Construction
Type & style
- Home type: SingleFamily
- Architectural style: Ranch
- Property subtype: Stick Built, Residential
Materials
- Lap Siding
- Roof: Asphalt
Condition
- Year built: 2024
Utilities & green energy
- Sewer: Public Sewer
- Water: Public
Community & neighborhood
Location
- Region: Sheridan
- Subdivision: Cloud Peak Ranch 21st Filing
HOA & financial
HOA
- Has HOA: Yes
- HOA fee: $300 annually
Price history
| Date | Event | Price |
|---|---|---|
| 6/3/2024 | Sold | -- |
Source: | ||
| 4/12/2024 | Price change | $623,500-1.8%$333/sqft |
Source: | ||
| 3/13/2024 | Listed for sale | $635,000$340/sqft |
Source: | ||
Public tax history
| Year | Property taxes | Tax assessment |
|---|---|---|
| 2025 | $2,895 +2.9% | $40,493 +2.9% |
| 2024 | $2,812 +361.9% | $39,334 +361.9% |
| 2023 | $609 +3.6% | $8,515 +3.6% |
Find assessor info on the county website
Neighborhood: 82801
Nearby schools
GreatSchools rating
- 6/10Highland Park Elementary SchoolGrades: PK-5Distance: 0.1 mi
- 8/10Sheridan Junior High SchoolGrades: 6-8Distance: 1.3 mi
- 8/10Sheridan High SchoolGrades: 9-12Distance: 1 mi

