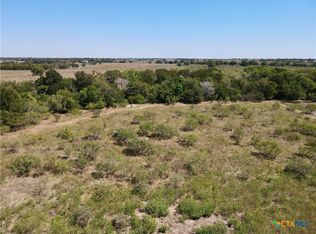Closed
Price Unknown
1950 Old Kelley Rd, Lockhart, TX 78644
4beds
3,560sqft
Farm, Single Family Residence
Built in 2007
10.01 Acres Lot
$982,400 Zestimate®
$--/sqft
$3,710 Estimated rent
Home value
$982,400
$914,000 - $1.06M
$3,710/mo
Zestimate® history
Loading...
Owner options
Explore your selling options
What's special
Atop a hill minutes to booming Lockhart, this 3500+ sq. ft. home on 10 acres has 4 bedrooms, 2 full/2 half bathrooms and has been meticulously maintained. This Fredericksburg floor plan from Tilson is well designed with a foyer entry that leads to the formal dining room. You'll love the brick accent wall in the large kitchen. Electric cooktop and separate oven, island with seating, abundant cabinet space, and it overlooks the living/family room. Natural light and a fireplace along with high ceilings make this area welcoming. Just off the kitchen is a breakfast area and access to the back porch and beautiful gunite in-ground pool (2018). The fenced yard is peaceful and has stunning views. The master bedroom and bathroom are spacious--dual vanities, separate garden tub and walk in shower and fabulous walk in closet. A split level plan--the other 3 bedrooms are on the opposite side of the home. Each of these is spacious and share a hallway bathroom. An additional half/guest bath is just off the kitchen along with a generous utility/laundry room and access to the 3 car garage storage. Upstairs, the flex room with a half bath is a great place for entertaining guests, or secondary living space. A dedicated office with the best views in the home is just behind french doors. Horse stalls/metal barns convey.
Zillow last checked: 8 hours ago
Listing updated: September 13, 2023 at 01:24am
Listed by:
Elizabeth Schmidtberger (512)376-9903,
Link Realty, LLC
Bought with:
Maria Rodriguez, 0601824
JPAR
Source: Central Texas MLS,MLS#: 487990 Originating MLS: Four Rivers Association of REALTORS
Originating MLS: Four Rivers Association of REALTORS
Facts & features
Interior
Bedrooms & bathrooms
- Bedrooms: 4
- Bathrooms: 4
- Full bathrooms: 4
Primary bedroom
- Level: Main
Bathroom
- Level: Main
Kitchen
- Level: Main
Appliances
- Laundry: Laundry Room
Features
- Breakfast Bar
- Flooring: Carpet, Ceramic Tile
- Has fireplace: Yes
- Fireplace features: Living Room
Interior area
- Total interior livable area: 3,560 sqft
Property
Features
- Levels: Two
- Stories: 2
- Patio & porch: Covered, Patio
- Exterior features: Covered Patio, Storage
- Has private pool: Yes
- Pool features: In Ground, Private
- Fencing: Barbed Wire,Cross Fenced,Pipe
- Has view: Yes
- View description: None
- Body of water: None
Lot
- Size: 10.01 Acres
Details
- Additional structures: Barn(s), Storage
- Parcel number: 55095
- Horses can be raised: Yes
Construction
Type & style
- Home type: SingleFamily
- Architectural style: Traditional
- Property subtype: Farm, Single Family Residence
Materials
- Masonry
- Foundation: Slab
- Roof: Composition,Shingle
Condition
- Resale
- Year built: 2007
Utilities & green energy
- Water: Private, Well
Community & neighborhood
Location
- Region: Lockhart
Other
Other facts
- Listing agreement: Exclusive Right To Sell
- Listing terms: Cash,Conventional
Price history
| Date | Event | Price |
|---|---|---|
| 7/21/2025 | Listing removed | $915,000$257/sqft |
Source: | ||
| 5/31/2025 | Price change | $915,000-17.9%$257/sqft |
Source: | ||
| 5/5/2025 | Price change | $1,115,000-0.9%$313/sqft |
Source: | ||
| 2/26/2025 | Price change | $1,125,000-2.2%$316/sqft |
Source: | ||
| 2/7/2025 | Price change | $1,150,000-4.2%$323/sqft |
Source: | ||
Public tax history
| Year | Property taxes | Tax assessment |
|---|---|---|
| 2025 | -- | $923,580 -0.5% |
| 2024 | $14,141 +7.5% | $928,190 +40.8% |
| 2023 | $13,150 +42.6% | $659,079 -15.9% |
Find assessor info on the county website
Neighborhood: 78644
Nearby schools
GreatSchools rating
- 4/10Navarro Elementary SchoolGrades: K-5Distance: 2.9 mi
- 4/10Lockhart Junior High SchoolGrades: 6-8Distance: 3.9 mi
- 3/10Lockhart High SchoolGrades: 9-12Distance: 2.5 mi
Schools provided by the listing agent
- District: Lockhart ISD
Source: Central Texas MLS. This data may not be complete. We recommend contacting the local school district to confirm school assignments for this home.
Get a cash offer in 3 minutes
Find out how much your home could sell for in as little as 3 minutes with a no-obligation cash offer.
Estimated market value$982,400
Get a cash offer in 3 minutes
Find out how much your home could sell for in as little as 3 minutes with a no-obligation cash offer.
Estimated market value
$982,400
