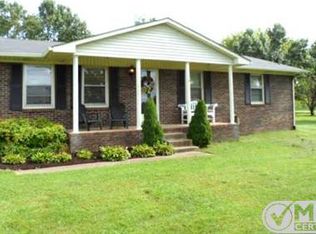Closed
$262,000
1950 Norton Rd, Lawrenceburg, TN 38464
4beds
1,536sqft
Single Family Residence, Residential
Built in 1984
0.49 Acres Lot
$262,900 Zestimate®
$171/sqft
$1,747 Estimated rent
Home value
$262,900
$244,000 - $281,000
$1,747/mo
Zestimate® history
Loading...
Owner options
Explore your selling options
What's special
Welcome HOME to your next chapter in Lawrenceburg! This beautifully renovated 4-bedroom, 2-bath home sits on nearly half an acre—perfect for both quiet evenings and family gatherings.
Step inside and you’ll instantly feel at home. The bright, open living spaces are ideal for movie nights, homework at the kitchen table, or hosting friends on the weekend. The kitchen—complete with updated appliances and generous storage—makes cooking and sharing meals effortless.
The bedrooms offer a peaceful retreat for everyone in the family, while the updated bathrooms bring a touch of style and comfort to your daily routine. Luxury vinyl plank flooring and neutral tones throughout mean the home is ready for your personal touch from day one.
Outside, the large yard is just waiting for yard games, gardening, or summer cookouts. With space to spread out and a location that balances convenience with small-town charm, this home is more than move-in ready—it’s the backdrop for lasting memories.
Zillow last checked: 8 hours ago
Listing updated: January 05, 2026 at 12:59pm
Listing Provided by:
Kasie Nunley 615-489-0260,
CHORD Real Estate
Bought with:
Ashley Hux, 378689
Coldwell Banker Southern Realty
Source: RealTracs MLS as distributed by MLS GRID,MLS#: 3043728
Facts & features
Interior
Bedrooms & bathrooms
- Bedrooms: 4
- Bathrooms: 2
- Full bathrooms: 2
- Main level bedrooms: 4
Heating
- Central
Cooling
- Central Air, Electric
Appliances
- Included: Oven, Range
Features
- Ceiling Fan(s)
- Flooring: Laminate
- Basement: None,Crawl Space
Interior area
- Total structure area: 1,536
- Total interior livable area: 1,536 sqft
- Finished area above ground: 1,536
Property
Parking
- Total spaces: 4
- Parking features: Open
- Uncovered spaces: 4
Features
- Levels: One
- Stories: 1
- Patio & porch: Porch, Covered, Patio
Lot
- Size: 0.49 Acres
- Dimensions: 150 x 125
Details
- Parcel number: 076 03207 000
- Special conditions: Standard
Construction
Type & style
- Home type: SingleFamily
- Architectural style: Ranch
- Property subtype: Single Family Residence, Residential
Materials
- Brick, Vinyl Siding
Condition
- New construction: No
- Year built: 1984
Utilities & green energy
- Sewer: Septic Tank
- Water: Public
- Utilities for property: Electricity Available, Water Available
Community & neighborhood
Location
- Region: Lawrenceburg
Price history
| Date | Event | Price |
|---|---|---|
| 1/5/2026 | Sold | $262,000+4.8%$171/sqft |
Source: | ||
| 12/13/2025 | Contingent | $249,900$163/sqft |
Source: | ||
| 11/11/2025 | Listed for sale | $249,900$163/sqft |
Source: | ||
| 11/7/2025 | Listing removed | $249,900$163/sqft |
Source: | ||
| 10/9/2025 | Price change | $249,900-3.8%$163/sqft |
Source: | ||
Public tax history
| Year | Property taxes | Tax assessment |
|---|---|---|
| 2024 | $687 | $34,175 |
| 2023 | $687 | $34,175 |
| 2022 | $687 +30.5% | $34,175 +92% |
Find assessor info on the county website
Neighborhood: 38464
Nearby schools
GreatSchools rating
- 6/10New Prospect Elementary SchoolGrades: PK-8Distance: 1.6 mi
- 5/10Lawrence Co High SchoolGrades: 9-12Distance: 3 mi
- 2/10Ingram Sowell Elementary SchoolGrades: PK-5Distance: 3.2 mi
Schools provided by the listing agent
- Elementary: New Prospect Elementary
- Middle: New Prospect Elementary
- High: Lawrence Co High School
Source: RealTracs MLS as distributed by MLS GRID. This data may not be complete. We recommend contacting the local school district to confirm school assignments for this home.

Get pre-qualified for a loan
At Zillow Home Loans, we can pre-qualify you in as little as 5 minutes with no impact to your credit score.An equal housing lender. NMLS #10287.
