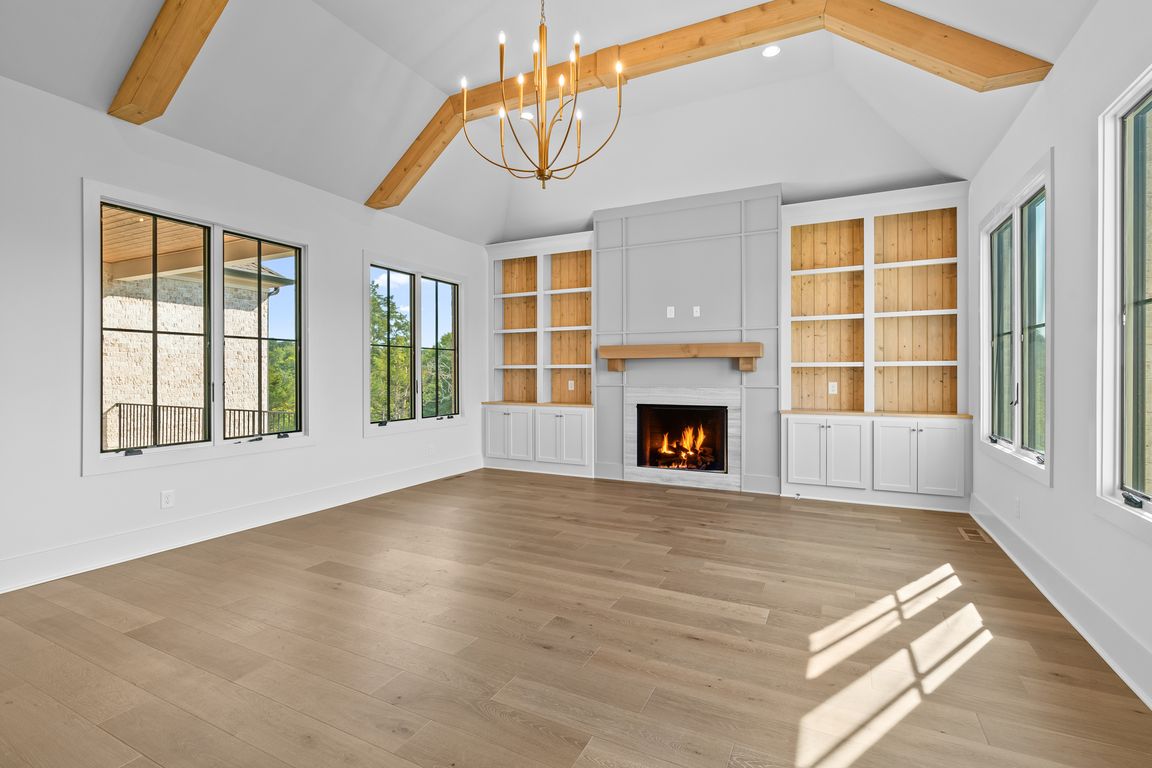
Active
$2,199,900
5beds
5,458sqft
1950 Napa Dr LOT 2, Brentwood, TN 37027
5beds
5,458sqft
Single family residence, residential
Built in 2025
1.03 Acres
3 Garage spaces
$403 price/sqft
$130 monthly HOA fee
What's special
Grand fireplacePrivate guest suiteCustom built-insAdditional storage roomWine storagePremium homesitesMain-level study
Be In For the Holidays ~ $50,000 Incentive towards Closing Costs, Pre-paids or rate Buydown if home closes by 12-31-2025! Experience Unparalleled Luxury in the Award-Winning Westchester II. Welcome to Calistoga, where elegance meets modern comfort in this stunning Westchester II plan by Turnberry Homes. Nestled on a sprawling 1.03 ...
- 10 days |
- 401 |
- 16 |
Source: RealTracs MLS as distributed by MLS GRID,MLS#: 3037583
Travel times
Family Room
Kitchen
Primary Bedroom
Zillow last checked: 8 hours ago
Listing updated: October 31, 2025 at 01:50pm
Listing Provided by:
Susan Gregory 615-207-5600,
Onward Real Estate 615-234-5180
Source: RealTracs MLS as distributed by MLS GRID,MLS#: 3037583
Facts & features
Interior
Bedrooms & bathrooms
- Bedrooms: 5
- Bathrooms: 6
- Full bathrooms: 5
- 1/2 bathrooms: 1
- Main level bedrooms: 2
Bedroom 1
- Features: Suite
- Level: Suite
- Area: 323 Square Feet
- Dimensions: 19x17
Bedroom 2
- Features: Bath
- Level: Bath
- Area: 156 Square Feet
- Dimensions: 13x12
Bedroom 3
- Features: Bath
- Level: Bath
- Area: 252 Square Feet
- Dimensions: 18x14
Bedroom 4
- Features: Bath
- Level: Bath
- Area: 240 Square Feet
- Dimensions: 16x15
Primary bathroom
- Features: Double Vanity
- Level: Double Vanity
Den
- Features: Separate
- Level: Separate
- Area: 360 Square Feet
- Dimensions: 20x18
Dining room
- Features: Formal
- Level: Formal
- Area: 286 Square Feet
- Dimensions: 22x13
Kitchen
- Features: Pantry
- Level: Pantry
- Area: 240 Square Feet
- Dimensions: 20x12
Living room
- Features: Great Room
- Level: Great Room
- Area: 400 Square Feet
- Dimensions: 20x20
Other
- Features: Office
- Level: Office
- Area: 168 Square Feet
- Dimensions: 14x12
Other
- Features: Breakfast Room
- Level: Breakfast Room
- Area: 180 Square Feet
- Dimensions: 20x9
Recreation room
- Features: Second Floor
- Level: Second Floor
- Area: 651 Square Feet
- Dimensions: 31x21
Heating
- Dual, Natural Gas
Cooling
- Dual, Electric
Appliances
- Included: Electric Oven, Gas Range, Double Oven, Dishwasher, Disposal, Microwave
- Laundry: Electric Dryer Hookup, Washer Hookup
Features
- Ceiling Fan(s), Entrance Foyer, Extra Closets, High Ceilings, Pantry, Walk-In Closet(s)
- Flooring: Carpet, Wood, Tile
- Basement: None,Crawl Space
- Number of fireplaces: 3
Interior area
- Total structure area: 5,458
- Total interior livable area: 5,458 sqft
- Finished area above ground: 5,458
Property
Parking
- Total spaces: 3
- Parking features: Garage Door Opener, Garage Faces Side
- Garage spaces: 3
Features
- Levels: Two
- Stories: 2
- Patio & porch: Porch, Covered, Patio
Lot
- Size: 1.03 Acres
- Features: Level
- Topography: Level
Details
- Special conditions: Standard
- Other equipment: Irrigation System
Construction
Type & style
- Home type: SingleFamily
- Architectural style: Traditional
- Property subtype: Single Family Residence, Residential
Materials
- Brick
- Roof: Shingle
Condition
- New construction: Yes
- Year built: 2025
Utilities & green energy
- Sewer: Public Sewer
- Water: Public
- Utilities for property: Electricity Available, Natural Gas Available, Water Available, Underground Utilities
Community & HOA
Community
- Security: Smoke Detector(s)
- Subdivision: Calistoga
HOA
- Has HOA: Yes
- Amenities included: Underground Utilities
- HOA fee: $130 monthly
Location
- Region: Brentwood
Financial & listing details
- Price per square foot: $403/sqft
- Annual tax amount: $1,628
- Date on market: 10/31/2025
- Date available: 09/29/2025
- Electric utility on property: Yes