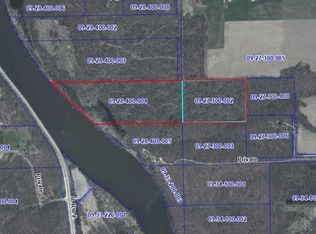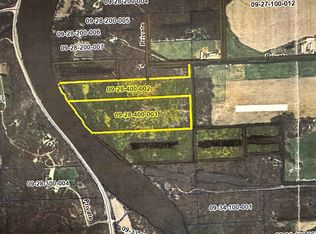Closed
$750,000
1950 N River Rd, Oregon, IL 61061
2beds
2,434sqft
Single Family Residence
Built in 1945
32.67 Acres Lot
$766,000 Zestimate®
$308/sqft
$1,838 Estimated rent
Home value
$766,000
$628,000 - $935,000
$1,838/mo
Zestimate® history
Loading...
Owner options
Explore your selling options
What's special
Riverfront Retreat with Loft Primary Suite & Stunning Views - Welcome to your dream riverside escape! This unique property boasts over 1,000 linear feet of breathtaking river frontage and offers a rare combination of comfort, space, and natural beauty. The home features 2+ spacious bedrooms, including a stunning loft-style primary suite that overlooks the river-perfect for enjoying serene sunrises and peaceful evenings from the privacy of your own sanctuary. With over 2,000 sq ft on the main floor, this home offers plenty of room to live, relax, and entertain. The attached garage has been thoughtfully transformed into a vibrant entertaining space, ideal for gatherings with friends and family. Need extra storage? The detached garage provides ample room for tools, toys, or workshop needs. Whether you're looking for a full-time residence or a weekend getaway, this property is a rare gem offering both lifestyle and luxury in a gorgeous natural setting.
Zillow last checked: 8 hours ago
Listing updated: May 30, 2025 at 02:45pm
Listing courtesy of:
Kimberly Taylor, MRP 815-541-5557,
NextHome First Class,
Becky Taylor 815-232-4433,
NextHome First Class
Bought with:
Brooke Wilke
Best Realty
Source: MRED as distributed by MLS GRID,MLS#: 12281349
Facts & features
Interior
Bedrooms & bathrooms
- Bedrooms: 2
- Bathrooms: 2
- Full bathrooms: 1
- 1/2 bathrooms: 1
Primary bedroom
- Level: Main
- Area: 285 Square Feet
- Dimensions: 19X15
Bedroom 2
- Level: Second
- Area: 285 Square Feet
- Dimensions: 19X15
Dining room
- Level: Main
- Area: 285 Square Feet
- Dimensions: 15X19
Family room
- Level: Main
- Area: 672 Square Feet
- Dimensions: 32X21
Kitchen
- Level: Main
- Area: 323 Square Feet
- Dimensions: 19X17
Living room
- Level: Main
- Area: 418 Square Feet
- Dimensions: 22X19
Heating
- Propane, Forced Air
Cooling
- Central Air
Features
- Cathedral Ceiling(s), 1st Floor Bedroom, 1st Floor Full Bath, Built-in Features
- Flooring: Hardwood
- Windows: Skylight(s)
- Basement: Unfinished,Walk-Out Access
- Number of fireplaces: 1
Interior area
- Total structure area: 2,434
- Total interior livable area: 2,434 sqft
Property
Parking
- Total spaces: 3
- Parking features: Gravel, On Site, Garage Owned, Attached, Detached, Garage
- Attached garage spaces: 3
Accessibility
- Accessibility features: No Disability Access
Features
- Stories: 1
- Patio & porch: Deck, Patio
- Has view: Yes
- View description: Back of Property, Side(s) of Property
- Water view: Back of Property,Side(s) of Property
- Waterfront features: River Front
Lot
- Size: 32.67 Acres
- Features: Wooded, Mature Trees
Details
- Additional structures: Second Garage
- Additional parcels included: 09273000030000
- Parcel number: 09284000050000
- Special conditions: None
Construction
Type & style
- Home type: SingleFamily
- Architectural style: Cottage
- Property subtype: Single Family Residence
Materials
- Vinyl Siding
- Foundation: Block
- Roof: Asphalt
Condition
- New construction: No
- Year built: 1945
Utilities & green energy
- Electric: Circuit Breakers
- Sewer: Septic Tank
- Water: Well
Community & neighborhood
Location
- Region: Oregon
HOA & financial
HOA
- Services included: None
Other
Other facts
- Listing terms: Cash
- Ownership: Fee Simple
Price history
| Date | Event | Price |
|---|---|---|
| 5/30/2025 | Sold | $750,000-11.8%$308/sqft |
Source: | ||
| 4/25/2025 | Pending sale | $850,000$349/sqft |
Source: | ||
| 4/8/2025 | Listed for sale | $850,000-41.3%$349/sqft |
Source: | ||
| 2/20/2020 | Listing removed | $1,449,000$595/sqft |
Source: RE/MAX of Rock Valley #10457301 Report a problem | ||
| 10/10/2019 | Price change | $1,449,000-14.5%$595/sqft |
Source: RE/MAX of Rock Valley #10457301 Report a problem | ||
Public tax history
Tax history is unavailable.
Neighborhood: 61061
Nearby schools
GreatSchools rating
- 7/10Oregon Elementary SchoolGrades: PK-6Distance: 2.2 mi
- 9/10Oregon High SchoolGrades: 7-12Distance: 2.2 mi
Schools provided by the listing agent
- District: 220
Source: MRED as distributed by MLS GRID. This data may not be complete. We recommend contacting the local school district to confirm school assignments for this home.

Get pre-qualified for a loan
At Zillow Home Loans, we can pre-qualify you in as little as 5 minutes with no impact to your credit score.An equal housing lender. NMLS #10287.

