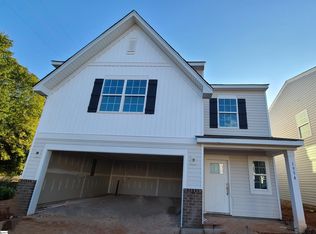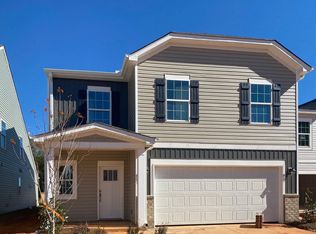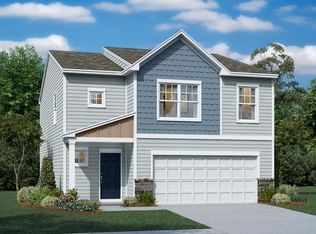Sold for $259,900 on 05/28/25
$259,900
1950 Landrow Ln, Boiling Springs, SC 29316
4beds
1,955sqft
Single Family Residence, Residential
Built in ----
4,356 Square Feet Lot
$265,400 Zestimate®
$133/sqft
$1,934 Estimated rent
Home value
$265,400
$247,000 - $284,000
$1,934/mo
Zestimate® history
Loading...
Owner options
Explore your selling options
What's special
Welcome home to 1950 Landrow Ln, a stunning newer build located in desirable Boiling Springs, conveniently near I-85 and a short drive to downtown! This open concept seamlessly connects the Family Room with the Kichen and Dining, creating a perfect space for entertaining or simply relaxing with your loved ones. The center-island Kitchen boasts new gorgeous quartz countertops, a subway tile backsplash, dedicated Pantry, and a full set of stainless appliances, including the refrigerator and a gas range! Also on this level is a Guest Half Bath. Upstairs, you'll find a versatile Loft area that would be a great Home Office, Playroom, or Teen Lounge. The Owner's Suite showcases soft carpet, a walk-in closet, and personal Bath. Three additional bedooms share a central Hall Bath, and the Laundry is situated nearby. Spend your time playing or planting in the level yard or take a stroll to the community pool. Call to schedule your own walk through before its taken!
Zillow last checked: 8 hours ago
Listing updated: May 29, 2025 at 08:55am
Listed by:
Cy Bagheri 864-349-7653,
Carolina Moves, LLC
Bought with:
NON MLS MEMBER
Non MLS
Source: Greater Greenville AOR,MLS#: 1553171
Facts & features
Interior
Bedrooms & bathrooms
- Bedrooms: 4
- Bathrooms: 3
- Full bathrooms: 2
- 1/2 bathrooms: 1
Primary bedroom
- Area: 228
- Dimensions: 19 x 12
Bedroom 2
- Area: 100
- Dimensions: 10 x 10
Bedroom 3
- Area: 99
- Dimensions: 11 x 9
Bedroom 4
- Area: 90
- Dimensions: 10 x 9
Primary bathroom
- Features: Double Sink, Full Bath, Shower Only, Walk-In Closet(s)
- Level: Second
Dining room
- Area: 130
- Dimensions: 13 x 10
Family room
- Area: 270
- Dimensions: 18 x 15
Kitchen
- Area: 130
- Dimensions: 13 x 10
Bonus room
- Area: 304
- Dimensions: 19 x 16
Heating
- Natural Gas
Cooling
- Electric
Appliances
- Included: Dishwasher, Free-Standing Gas Range, Refrigerator, Microwave, Electric Water Heater
- Laundry: 2nd Floor, Walk-in, Electric Dryer Hookup, Washer Hookup, Laundry Room
Features
- Ceiling Smooth, Open Floorplan, Countertops – Quartz, Pantry
- Flooring: Carpet, Laminate, Vinyl
- Windows: Vinyl/Aluminum Trim
- Basement: None
- Has fireplace: No
- Fireplace features: None
Interior area
- Total structure area: 2,029
- Total interior livable area: 1,955 sqft
Property
Parking
- Total spaces: 1
- Parking features: Attached, Garage Door Opener, Concrete
- Attached garage spaces: 1
- Has uncovered spaces: Yes
Features
- Levels: Two
- Stories: 2
- Patio & porch: Patio
Lot
- Size: 4,356 sqft
- Dimensions: 38 x 107 x 35 x 101
- Features: Few Trees, 1/2 Acre or Less
- Topography: Level
Details
- Parcel number: 2510001886
Construction
Type & style
- Home type: SingleFamily
- Architectural style: Traditional,Craftsman
- Property subtype: Single Family Residence, Residential
Materials
- Vinyl Siding
- Foundation: Slab
- Roof: Composition
Details
- Builder name: Lennar
Utilities & green energy
- Sewer: Public Sewer
- Water: Public
- Utilities for property: Cable Available, Underground Utilities
Community & neighborhood
Security
- Security features: Smoke Detector(s)
Community
- Community features: Common Areas, Street Lights, Pool
Location
- Region: Boiling Springs
- Subdivision: Standing Rock
Price history
| Date | Event | Price |
|---|---|---|
| 5/28/2025 | Sold | $259,900$133/sqft |
Source: | ||
| 5/2/2025 | Listing removed | $1,850$1/sqft |
Source: Zillow Rentals | ||
| 5/2/2025 | Contingent | $259,900$133/sqft |
Source: | ||
| 4/28/2025 | Price change | $1,850-5.1%$1/sqft |
Source: Zillow Rentals | ||
| 4/23/2025 | Price change | $259,900-1.9%$133/sqft |
Source: | ||
Public tax history
Tax history is unavailable.
Neighborhood: 29316
Nearby schools
GreatSchools rating
- 5/10Shoally Creek ElementaryGrades: PK-5Distance: 2.3 mi
- 5/10Rainbow Lake Middle SchoolGrades: 6-8Distance: 6.1 mi
- 7/10Boiling Springs High SchoolGrades: 9-12Distance: 2.8 mi
Schools provided by the listing agent
- Elementary: Hendrix
- Middle: Boiling Springs
- High: Boiling Springs
Source: Greater Greenville AOR. This data may not be complete. We recommend contacting the local school district to confirm school assignments for this home.
Get a cash offer in 3 minutes
Find out how much your home could sell for in as little as 3 minutes with a no-obligation cash offer.
Estimated market value
$265,400
Get a cash offer in 3 minutes
Find out how much your home could sell for in as little as 3 minutes with a no-obligation cash offer.
Estimated market value
$265,400


