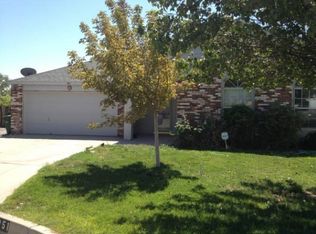Sold
Price Unknown
1950 Guava Ct NE, Rio Rancho, NM 87144
3beds
1,321sqft
Single Family Residence
Built in 1994
0.25 Acres Lot
$316,200 Zestimate®
$--/sqft
$1,888 Estimated rent
Home value
$316,200
$300,000 - $332,000
$1,888/mo
Zestimate® history
Loading...
Owner options
Explore your selling options
What's special
Great starter home situated on a HUGE .25 acre cul-de-sac lot! Enter this gem through the front covered patio and be dazzled w/ high ceilings, tons of natural light and a very functional floorplan! Great living space with two bedrooms upstairs (each w/ their own bathrooms) and one bedroom and bathroom downstairs. Kitchen includes newer stainless steel fridge/dishwasher and roof is only 5 years old! Home also includes a huge drive way and a spacious 2 car garage w/ washer and dryer included! The possibilities are endless with the enormous backyard and there is plenty of space for backyard access or to add an RV pad! A little paint and new flooring will make this gorgeous brick home a steal! Hurry before this one is gone!
Zillow last checked: 8 hours ago
Listing updated: January 02, 2026 at 12:02pm
Listed by:
Vertical Real Estate 877-366-2213,
Keller Williams Realty
Bought with:
Joseph E Maez, 17921
The Maez Group
Source: SWMLS,MLS#: 1067497
Facts & features
Interior
Bedrooms & bathrooms
- Bedrooms: 3
- Bathrooms: 3
- Full bathrooms: 1
- 3/4 bathrooms: 1
- 1/2 bathrooms: 1
Primary bedroom
- Level: Upper
- Area: 163.02
- Dimensions: 14.3 x 11.4
Bedroom 2
- Level: Main
- Area: 100.44
- Dimensions: 10.8 x 9.3
Bedroom 3
- Level: Upper
- Area: 105.04
- Dimensions: 10.4 x 10.1
Dining room
- Level: Main
- Area: 132.86
- Dimensions: 14.6 x 9.1
Kitchen
- Level: Main
- Area: 85.85
- Dimensions: 10.1 x 8.5
Living room
- Level: Main
- Area: 222.53
- Dimensions: 18.7 x 11.9
Heating
- Central, Forced Air, Natural Gas
Cooling
- Evaporative Cooling
Appliances
- Included: Built-In Gas Oven, Built-In Gas Range, Dryer, Dishwasher, Disposal, Refrigerator, Washer
- Laundry: Washer Hookup, Electric Dryer Hookup, Gas Dryer Hookup
Features
- Breakfast Area, Ceiling Fan(s), Cathedral Ceiling(s), Multiple Primary Suites, Pantry, Shower Only, Soaking Tub, Separate Shower, Walk-In Closet(s)
- Flooring: Carpet, Laminate, Tile
- Windows: Metal
- Has basement: No
- Has fireplace: No
Interior area
- Total structure area: 1,321
- Total interior livable area: 1,321 sqft
Property
Parking
- Total spaces: 2
- Parking features: Attached, Finished Garage, Garage, Garage Door Opener
- Attached garage spaces: 2
Features
- Levels: Two
- Stories: 2
- Patio & porch: Covered, Patio
- Exterior features: Fence, Private Entrance
- Fencing: Back Yard
Lot
- Size: 0.25 Acres
- Features: Corner Lot, Cul-De-Sac, Sprinklers In Rear, Landscaped, Trees
Details
- Additional structures: Shed(s)
- Parcel number: 1011071127486
- Zoning description: R-1
Construction
Type & style
- Home type: SingleFamily
- Property subtype: Single Family Residence
Materials
- Brick, Frame, Wood Siding
- Roof: Pitched,Shingle
Condition
- Resale
- New construction: No
- Year built: 1994
Details
- Builder name: Amrep
Utilities & green energy
- Sewer: Public Sewer
- Water: Public
- Utilities for property: Electricity Connected, Natural Gas Connected, Sewer Connected, Water Connected
Green energy
- Energy generation: None
Community & neighborhood
Location
- Region: Rio Rancho
HOA & financial
HOA
- Has HOA: Yes
- HOA fee: $75 quarterly
- Services included: Common Areas
Other
Other facts
- Listing terms: Cash,Conventional,FHA,VA Loan
Price history
| Date | Event | Price |
|---|---|---|
| 9/16/2024 | Sold | -- |
Source: | ||
| 8/4/2024 | Pending sale | $265,000$201/sqft |
Source: | ||
| 7/26/2024 | Listed for sale | $265,000$201/sqft |
Source: | ||
Public tax history
| Year | Property taxes | Tax assessment |
|---|---|---|
| 2025 | $3,300 +180.9% | $94,571 +145% |
| 2024 | $1,175 +3.2% | $38,601 +3% |
| 2023 | $1,138 +2.5% | $37,478 +3% |
Find assessor info on the county website
Neighborhood: North Hills
Nearby schools
GreatSchools rating
- 2/10Colinas Del Norte Elementary SchoolGrades: K-5Distance: 0.9 mi
- 7/10Eagle Ridge Middle SchoolGrades: 6-8Distance: 1.7 mi
- 7/10V Sue Cleveland High SchoolGrades: 9-12Distance: 3.8 mi
Schools provided by the listing agent
- Elementary: Colinas Del Norte
- Middle: Eagle Ridge
- High: V. Sue Cleveland
Source: SWMLS. This data may not be complete. We recommend contacting the local school district to confirm school assignments for this home.
Get a cash offer in 3 minutes
Find out how much your home could sell for in as little as 3 minutes with a no-obligation cash offer.
Estimated market value$316,200
Get a cash offer in 3 minutes
Find out how much your home could sell for in as little as 3 minutes with a no-obligation cash offer.
Estimated market value
$316,200
