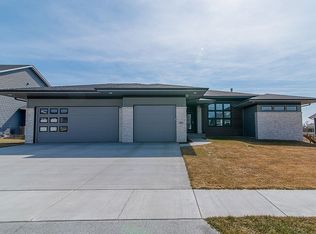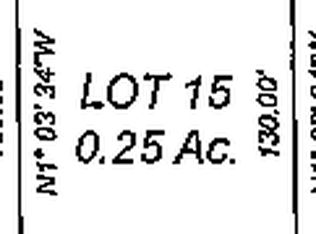NEWER HOME IN A DESIRED COLLEGE COMMUNITY DISTRICT, NICE OPEN CONCEPT, WHITE KITCHEN CABINETS WITH A LARGE COUNTER HEIGHT ISLAND AND QUARTZ COUNTERTOPS, BLACK STAINLESS APPLIANCES, LIVING ROOM HAS A COFFERED CEILING A SYMBOL OF GRAND ELEGANCE AND LUXURY, GAS FIREPLACE, BUILT IN SPEAKERS, MASTER BEDROOM HAS A PRIVATE BATH WITH DUAL VANATIES AND A SPACIOUS WALK-IN CLOSET, TRAY CEILING WITH HIDDEN LIGHTING, DRYWALL FINISHED AND PAINTED 3 STALL GARAGE, SECURITY SYSTEM, SCHEDULE A SHOWING TODAY AND MAKE THIS BEAUTIFUL HOME YOURS!!
This property is off market, which means it's not currently listed for sale or rent on Zillow. This may be different from what's available on other websites or public sources.


