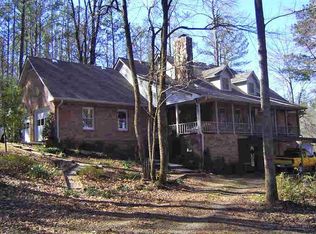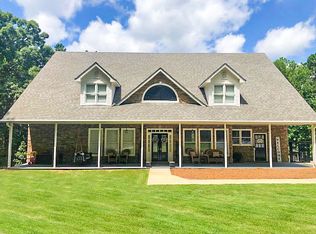Welcome Home to this nice family Two Story on a basement on 6 serene acres! Custom built by the original homeowner's with family in mind...Maintenance Free Vinyl Siding, Nice Sitting Porch, Greatroom with FP/WB Stove, Large Open Kitchen, Bonus-Study/Den, Master on the main, Study w/bookcases or Bonus/extra BR, Awesome Staircase with walk across, 2 Huge Bedrooms upstairs, Garage w/rollup & storage workshop, nice mountainous feel from the moment you drive up...outbuilding and back deck! Hurry! Won't last long!!!
This property is off market, which means it's not currently listed for sale or rent on Zillow. This may be different from what's available on other websites or public sources.

