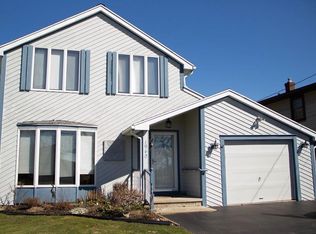Closed
$335,000
1950 Edgemere Dr, Rochester, NY 14612
4beds
1,990sqft
Single Family Residence
Built in 1935
8,772.98 Square Feet Lot
$349,700 Zestimate®
$168/sqft
$2,343 Estimated rent
Maximize your home sale
Get more eyes on your listing so you can sell faster and for more.
Home value
$349,700
$329,000 - $374,000
$2,343/mo
Zestimate® history
Loading...
Owner options
Explore your selling options
What's special
Discover this stunning Lake Ontario home, situated to offer the best of both waterfront worlds—channel docking and a picturesque lakefront view! Enjoy fantastic curb appeal with mature landscaping and a newly added driveway. Step inside to a custom kitchen featuring granite counters, stainless steel appliances, soft-close cabinets & a subway tile backsplash. The island overlooks a cozy eat-in space w/ benches, seamlessly connecting to the living room. A second living area boasts vaulted ceilings and built-in pine shelves, while two sliders invite the outdoors in! The main floor includes three spacious bedrooms and a full bath, showcasing charming pegged oak floors, wainscoting, and crown moldings throughout. Don’t miss the master suite upstairs, complete with a walk-in closet, stunning view and an en-suite bath featuring a soaker tub, double vanity & glass shower. The deck offers spectacular views of the canal and lake. Numerous mechanical updates include two newly added split units, a hot water tank/boiler '21, new Anderson windows '18, and a new roof '18. Don't miss the shed for even more storage! Experience waterfront living at its finest!
Zillow last checked: 8 hours ago
Listing updated: March 13, 2025 at 01:06pm
Listed by:
Amanda E Friend-Gigliotti 585-622-7181,
Keller Williams Realty Greater Rochester
Bought with:
Alexandra L Cope, 10401255771
Keller Williams Realty Greater Rochester
Source: NYSAMLSs,MLS#: R1567539 Originating MLS: Rochester
Originating MLS: Rochester
Facts & features
Interior
Bedrooms & bathrooms
- Bedrooms: 4
- Bathrooms: 2
- Full bathrooms: 2
- Main level bathrooms: 1
- Main level bedrooms: 3
Heating
- Ductless, Gas, Radiant
Cooling
- Ductless, Wall Unit(s)
Appliances
- Included: Dishwasher, Exhaust Fan, Gas Oven, Gas Range, Gas Water Heater, Microwave, Range Hood
- Laundry: Main Level
Features
- Breakfast Bar, Ceiling Fan(s), Cathedral Ceiling(s), Den, Entrance Foyer, Eat-in Kitchen, Separate/Formal Living Room, Granite Counters, Kitchen/Family Room Combo, Living/Dining Room, Pantry, Pull Down Attic Stairs, Sliding Glass Door(s), Bedroom on Main Level, Bath in Primary Bedroom, Main Level Primary
- Flooring: Hardwood, Other, See Remarks, Tile, Varies, Vinyl
- Doors: Sliding Doors
- Basement: Crawl Space,Sump Pump
- Attic: Pull Down Stairs
- Number of fireplaces: 1
Interior area
- Total structure area: 1,990
- Total interior livable area: 1,990 sqft
Property
Parking
- Parking features: No Garage, Driveway, Other
Features
- Levels: Two
- Stories: 2
- Patio & porch: Deck, Open, Porch
- Exterior features: Blacktop Driveway, Deck, Dock, See Remarks
- Has view: Yes
- View description: Water
- Has water view: Yes
- Water view: Water
- Waterfront features: Beach Access, Canal Access
- Body of water: Lake Ontario
- Frontage length: 65
Lot
- Size: 8,772 sqft
- Dimensions: 65 x 135
- Features: Other, Residential Lot, See Remarks
Details
- Additional structures: Shed(s), Storage
- Parcel number: 2628000340800001001000
- Special conditions: Standard
Construction
Type & style
- Home type: SingleFamily
- Architectural style: Cape Cod,Ranch
- Property subtype: Single Family Residence
Materials
- Cedar, Vinyl Siding, PEX Plumbing
- Foundation: Block
- Roof: Asphalt
Condition
- Resale
- Year built: 1935
Utilities & green energy
- Electric: Circuit Breakers
- Sewer: Connected
- Water: Connected, Public
- Utilities for property: Cable Available, High Speed Internet Available, Sewer Connected, Water Connected
Community & neighborhood
Location
- Region: Rochester
- Subdivision: Crescent Beach
Other
Other facts
- Listing terms: Cash,Conventional,FHA,VA Loan
Price history
| Date | Event | Price |
|---|---|---|
| 3/4/2025 | Sold | $335,000-4.3%$168/sqft |
Source: | ||
| 1/22/2025 | Pending sale | $349,900$176/sqft |
Source: | ||
| 1/11/2025 | Price change | $349,900-7.9%$176/sqft |
Source: | ||
| 11/8/2024 | Price change | $379,900-5%$191/sqft |
Source: | ||
| 10/8/2024 | Listed for sale | $399,900+45.4%$201/sqft |
Source: | ||
Public tax history
| Year | Property taxes | Tax assessment |
|---|---|---|
| 2024 | -- | $247,600 |
| 2023 | -- | $247,600 -8.3% |
| 2022 | -- | $270,000 |
Find assessor info on the county website
Neighborhood: 14612
Nearby schools
GreatSchools rating
- 6/10Paddy Hill Elementary SchoolGrades: K-5Distance: 2.7 mi
- 5/10Arcadia Middle SchoolGrades: 6-8Distance: 2.4 mi
- 6/10Arcadia High SchoolGrades: 9-12Distance: 2.5 mi
Schools provided by the listing agent
- District: Greece
Source: NYSAMLSs. This data may not be complete. We recommend contacting the local school district to confirm school assignments for this home.
