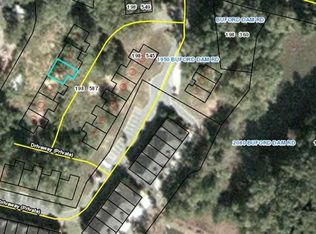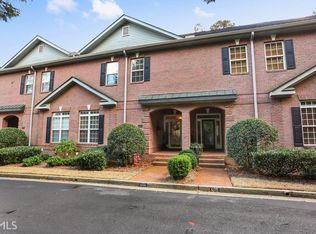ABSOLUTELY PRISTINE ! AMAZING LOCATION! STEPS FROM LAKE LANIER , 400 , SHOPPING & RESTAURANTS! END UNIT W LOTS OF NATURAL LIGHT! PLANTATION SHUTTERS T/O! MSTR ON MAIN! UNIT JUST FRESHLY PAINTED ! HRDWDS T/O MAIN EXCEPT FOR MSER. KITCHEN W GRANITE, NEWLY REFINISHED CABS & BACKSPLASH , BREAKFAST BAR OVERLOOKS HUGE 2 STY DEN W FIREPLACE / BUILTINS ! TILED SUNPORCH W SLIDING DOORS ACROSS ENTIRE BACK OF UNIT / SIDE GRILL PORCH / OVERLOOKING GOLF COURSE! HUGE LOFT AREA UP W 2 BDRMS, BOTH W PVT BATHS ! ADDITIONAL DEN / REC RM ON TERR LVL W HALF BATH ! LOTS OF STORAGE! 03/15/17
This property is off market, which means it's not currently listed for sale or rent on Zillow. This may be different from what's available on other websites or public sources.

