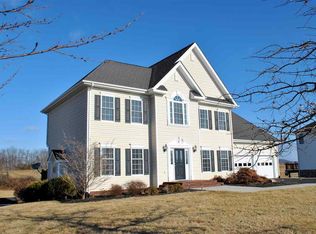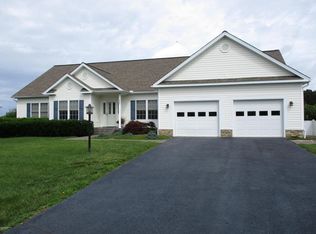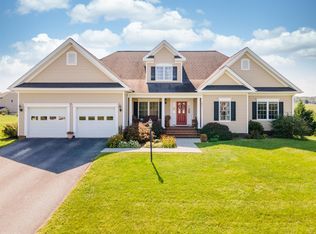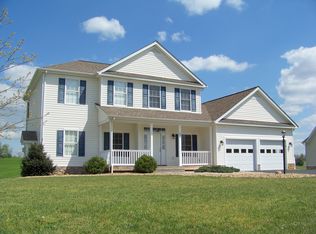Sold for $551,000 on 07/28/25
$551,000
1950 Bridle Ln, Riner, VA 24149
4beds
3,221sqft
Detached
Built in 2009
0.46 Acres Lot
$559,000 Zestimate®
$171/sqft
$2,720 Estimated rent
Home value
$559,000
$486,000 - $643,000
$2,720/mo
Zestimate® history
Loading...
Owner options
Explore your selling options
What's special
Welcome to 1950 Bridle Lane - over 3,200 square feet of luxury in the Cloverlea subdivision, located in the sought-after Auburn School District and just around the corner from the new Teel Park. Step inside to discover an expansive layout featuring an enormous primary suite that offers both relaxation and comfort. The heart of the home is a stunning eat-in gourmet kitchen, complete with solid quartz countertops, a generous center island, stainless steel appliances, and a spacious pantry - perfect for culinary enthusiasts. The finished basement offers endless possibilities for customization - whether you envision a home theater, gym, or additional living space, the choice is yours. Outside, enjoy the tranquility of your private surroundings and a breathtaking view. With a double garage and ample parking, this home is ideal for those who value comfort and convenience.
Zillow last checked: 8 hours ago
Listing updated: July 28, 2025 at 03:50pm
Listed by:
Jake Hinson 540-320-6204,
RE/MAX 8 - Blacksburg
Bought with:
Benny Hagy, 225062724
RE/MAX 8 - Blacksburg
Source: New River Valley AOR,MLS#: 422243
Facts & features
Interior
Bedrooms & bathrooms
- Bedrooms: 4
- Bathrooms: 4
- Full bathrooms: 3
- 1/2 bathrooms: 1
Basement
- Area: 1084
Heating
- Forced Air, Propane, Heat Pump
Cooling
- Heat Pump
Appliances
- Included: Dishwasher, Microwave, Electric Range, Refrigerator, Propane Water Heater, Tankless Water Heater
- Laundry: Main Level
Features
- Ceiling Fan(s), Custom Cabinets, Storage, Pantry, Upgrd/Gourmet Ktchn, Walk-In Closet(s), Walls-Drywall
- Basement: Exterior Entry,Partially Finished
- Attic: Access Only
- Has fireplace: Yes
- Fireplace features: Basement, Living Room
Interior area
- Total structure area: 3,521
- Total interior livable area: 3,221 sqft
- Finished area above ground: 2,437
- Finished area below ground: 784
Property
Parking
- Total spaces: 2
- Parking features: Double Attached, Blacktop Driveway
- Attached garage spaces: 2
- Has uncovered spaces: Yes
Features
- Levels: Two or More
- Stories: 2
- Patio & porch: Deck, Porch
- Exterior features: Garden, Quality Landscaping, Sidewalks
- Has view: Yes
Lot
- Size: 0.46 Acres
- Features: Cul-De-Sac, Subdivision, Views
Details
- Parcel number: 110758
Construction
Type & style
- Home type: SingleFamily
- Architectural style: Traditional
- Property subtype: Detached
Materials
- Vinyl Siding
Condition
- Good
- Year built: 2009
Utilities & green energy
- Sewer: Public Sewer
- Water: Public
Green energy
- Indoor air quality: Radon System-Passive
Community & neighborhood
Location
- Region: Riner
- Subdivision: Cloverlea
HOA & financial
HOA
- Has HOA: Yes
- HOA fee: $300 annually
- Services included: Common Area Maint
Price history
| Date | Event | Price |
|---|---|---|
| 7/28/2025 | Sold | $551,000-1.3%$171/sqft |
Source: | ||
| 6/18/2025 | Pending sale | $558,000$173/sqft |
Source: | ||
| 6/5/2025 | Price change | $558,000-0.3%$173/sqft |
Source: | ||
| 3/22/2025 | Listed for sale | $559,900$174/sqft |
Source: | ||
| 11/6/2024 | Listing removed | $559,900-0.9%$174/sqft |
Source: | ||
Public tax history
| Year | Property taxes | Tax assessment |
|---|---|---|
| 2025 | $3,176 +1.3% | $417,900 |
| 2024 | $3,134 +7.1% | $417,900 |
| 2023 | $2,925 -9.8% | $417,900 +14.7% |
Find assessor info on the county website
Neighborhood: 24149
Nearby schools
GreatSchools rating
- 6/10Auburn Elementary SchoolGrades: PK-5Distance: 0.5 mi
- 7/10Auburn Middle SchoolGrades: 6-8Distance: 0.6 mi
- 6/10Auburn High SchoolGrades: 9-12Distance: 0.7 mi
Schools provided by the listing agent
- Elementary: Auburn
- Middle: Auburn
- High: Auburn
- District: Montgomery County
Source: New River Valley AOR. This data may not be complete. We recommend contacting the local school district to confirm school assignments for this home.

Get pre-qualified for a loan
At Zillow Home Loans, we can pre-qualify you in as little as 5 minutes with no impact to your credit score.An equal housing lender. NMLS #10287.



