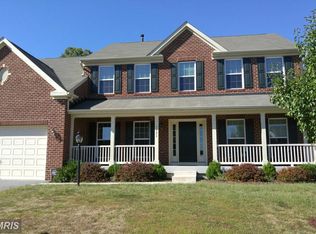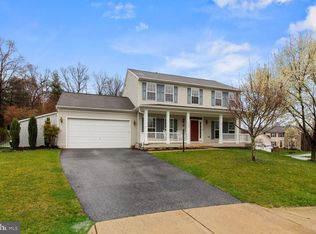Residential Resort! Gorgeous Custom Built Colonial Style Home Situated on 3 Acres with an Amazing Pool, Decks, Stone Patios, and In-Law Suite. From the Open Floor Plan to the Spectacular Outdoor Living Spaces, this Home Hits the Perfect Balance of Privacy and Every Entertainer's Dream! Hardwood Floors, 10-foot Ceilings, Detailed Moldings, and Box Wainscoting; Living Room with Cozy Fireplace and Classic Moldings; Light Filled Dining Room; Gourmet Eat-In Kitchen with Sleek Stainless Steel Appliances and Granite Countertops; Convection Wall Oven, Farm Sink, and Display Cabinetry; 42? Cabinetry, Center Island with Breakfast Bar, and Breakfast Room; Incredible Family Room with Wood Burning Stove, Sunroom, Laundry, Powder Room, and Private Office; Primary Bedroom with Soaring Vaulted Ceilings and Luxurious En-Suite Full Bath with Dual Vanities and Soaking Tub; Two Additional Bedrooms and Full Bath Complete the Sleeping Quarters; Lower Level Features Media Room with Brick Wall and Additional Wood Burning Stove, Game Room, Den, Full Bath, and Access to the Outdoor Oasis; In-Law Suite Complete with Private Entrance, Deck, Bedroom, Living Room, Dining Room, Kitchen, and Full Bath; Recent Updates Include, New HVAC, Brand New Septic Tank with Double the Capacity, Well Pump, HWH, Oversized 2-Car Garage with Storage, Flooring, Lighting, Paint, Kitchen, Bathrooms, and More! Exterior Features: Extensive Hardscape, Private Lot, Amazing Pool, Stone Patios, Covered Front Porches, Wrap Around Deck, Second Driveway, Stone Fireplace, and Grill, and Much More! Community Amenities: Enjoy being in close proximity to all that Sykesville has to offer. Abundant shopping, dining, downtown Historic Sykesville, and entertainment options are just minutes away. Outdoor recreation awaits you at Piney Run Park, Hodges Park, and more! Convenient commuter routes include MD-32, MD-26, MD-97, and I-70.
This property is off market, which means it's not currently listed for sale or rent on Zillow. This may be different from what's available on other websites or public sources.


