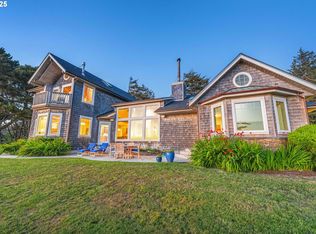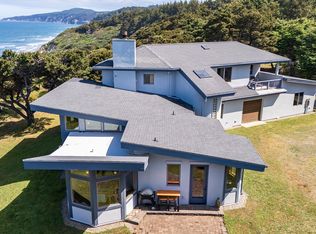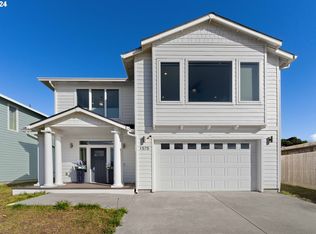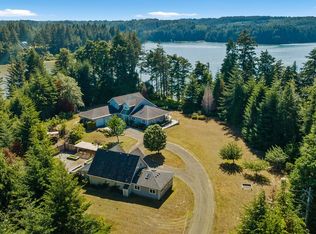Experience the Ultimate Coastal Retreat at FACE ROCK Vacation Rental. Nestled in the heart of Bandon, Oregon, this contemporary estate offers breathtaking front-row views of Bandon's iconic beach and rock formations. Designed for the ultimate in oceanfront living, this stunning retreat blends luxury with comfort, ensuring a memorable stay.Upstairs Suite:The expansive 20x19 sitting area, complete with a full wet bar, provides the perfect spot to unwind while gazing out over the ocean. Step outside to a south-facing deck featuring a luxurious hot tub — ideal for soaking in the coastal beauty.The spacious sleeping area (17x14) includes a generous 6x14 walk-in closet and an en-suite bath with double sinks and a cavernous shower, offering the perfect sanctuary after a day of exploration.Main Floor:Three inviting guest rooms and a well-appointed bath offer comfort and privacy. The great room features a stunning 36-foot wall of windows, framing sweeping views of the world-famous beach — a perfect setting for relaxation or entertaining.Throughout the home, enjoy the convenience of ceiling speakers for an immersive audio experience. The grand living room boasts a gas fireplace, while wood and slate floors add warmth and elegance throughout, complemented by plush carpeting in the bedrooms.Chef's Kitchen:The open-concept kitchen is a dream for any culinary enthusiast. With beautiful granite countertops, custom cabinetry, a gas range, and top-of-the-line stainless steel appliances, it’s ideal for both cooking and entertaining.Additional Features:A utility room and entry porch for added convenienceA 119-gallon hot water heater to ensure your comfortA spacious entry patio with an outdoor fireplace, perfect for evening gatheringsLocation & Activities:Bandon is not just a beautiful town, but an accessible destination as well. The Bandon Airport, with a 3,600-foot runway, provides convenient private flights. Alternatively, regular airline service is United.
Active
$3,100,000
1950 Beach Loop Dr SW, Bandon, OR 97411
4beds
2,966sqft
Est.:
Residential, Single Family Residence
Built in 2007
0.34 Acres Lot
$-- Zestimate®
$1,045/sqft
$-- HOA
What's special
Gas fireplaceOutdoor fireplaceLuxurious hot tubGas rangeOpen-concept kitchenCeiling speakersWood and slate floors
- 259 days |
- 789 |
- 20 |
Zillow last checked: 8 hours ago
Listing updated: December 02, 2025 at 10:17pm
Listed by:
Fred Gernandt fred@bandonhomes.com,
David L. Davis Real Estate
Source: RMLS (OR),MLS#: 317380703
Tour with a local agent
Facts & features
Interior
Bedrooms & bathrooms
- Bedrooms: 4
- Bathrooms: 3
- Full bathrooms: 2
- Partial bathrooms: 1
- Main level bathrooms: 2
Rooms
- Room types: Bedroom 4, Utility Room, Mud Room, Bedroom 2, Bedroom 3, Dining Room, Family Room, Kitchen, Living Room, Primary Bedroom
Primary bedroom
- Features: Builtin Refrigerator, Sound System, Double Sinks, Vaulted Ceiling, Walkin Closet, Walkin Shower, Wallto Wall Carpet, Wet Bar
- Level: Upper
- Area: 408
- Dimensions: 17 x 24
Bedroom 2
- Features: Walkin Closet, Wood Floors
- Level: Main
- Area: 108
- Dimensions: 12 x 9
Bedroom 3
- Features: Walkin Closet, Wallto Wall Carpet
- Level: Main
- Area: 99
- Dimensions: 9 x 11
Bedroom 4
- Features: Walkin Closet, Wallto Wall Carpet
- Level: Main
- Area: 135
- Dimensions: 15 x 9
Dining room
- Level: Main
Kitchen
- Features: Dishwasher, Gas Appliances, Microwave, Free Standing Refrigerator, Granite, Wood Floors
- Level: Main
- Area: 165
- Width: 15
Heating
- Forced Air
Cooling
- Central Air
Appliances
- Included: Dishwasher, Disposal, Free-Standing Gas Range, Free-Standing Range, Free-Standing Refrigerator, Microwave, Plumbed For Ice Maker, Range Hood, Stainless Steel Appliance(s), Washer/Dryer, Gas Appliances, Built-In Refrigerator, Electric Water Heater
- Laundry: Laundry Room
Features
- Granite, High Speed Internet, Sound System, Vaulted Ceiling(s), Walk-In Closet(s), Bathroom, Built-in Features, Sink, Double Vanity, Walkin Shower, Wet Bar
- Flooring: Concrete, Hardwood, Wood, Wall to Wall Carpet, Slate
- Windows: Double Pane Windows, Skylight(s)
- Basement: Crawl Space
- Number of fireplaces: 2
- Fireplace features: Gas, Wood Burning, Outside
- Furnished: Yes
Interior area
- Total structure area: 2,966
- Total interior livable area: 2,966 sqft
Video & virtual tour
Property
Parking
- Total spaces: 1
- Parking features: Off Street, Garage Door Opener, Attached
- Attached garage spaces: 1
Features
- Stories: 2
- Patio & porch: Deck, Patio
- Has spa: Yes
- Spa features: Free Standing Hot Tub
- Has view: Yes
- View description: Mountain(s), Ocean
- Has water view: Yes
- Water view: Ocean
- Waterfront features: Ocean Front
- Body of water: Pacific Ocean
Lot
- Size: 0.34 Acres
- Features: Bluff, SqFt 10000 to 14999
Details
- Additional structures: Furnished
- Parcel number: 1053101
- Zoning: CD 1
Construction
Type & style
- Home type: SingleFamily
- Architectural style: Contemporary
- Property subtype: Residential, Single Family Residence
Materials
- Wood Siding
- Foundation: Concrete Perimeter
- Roof: Composition
Condition
- Resale
- New construction: No
- Year built: 2007
Utilities & green energy
- Gas: Propane
- Sewer: Public Sewer
- Water: Public
- Utilities for property: Cable Connected, DSL
Community & HOA
Community
- Security: Security System Owned
HOA
- Has HOA: No
Location
- Region: Bandon
Financial & listing details
- Price per square foot: $1,045/sqft
- Tax assessed value: $1,141,360
- Annual tax amount: $11,669
- Date on market: 4/2/2025
- Listing terms: Cash,Conventional
- Road surface type: Paved
Estimated market value
Not available
Estimated sales range
Not available
Not available
Price history
Price history
| Date | Event | Price |
|---|---|---|
| 4/2/2025 | Listed for sale | $3,100,000+165.9%$1,045/sqft |
Source: | ||
| 4/28/2006 | Sold | $1,166,000$393/sqft |
Source: Public Record Report a problem | ||
Public tax history
Public tax history
| Year | Property taxes | Tax assessment |
|---|---|---|
| 2024 | $11,544 +2.7% | $1,141,360 -62.9% |
| 2023 | $11,242 -0.4% | $3,080,030 +25.4% |
| 2022 | $11,286 +4.1% | $2,455,200 +31.7% |
Find assessor info on the county website
BuyAbility℠ payment
Est. payment
$15,018/mo
Principal & interest
$12021
Property taxes
$1912
Home insurance
$1085
Climate risks
Neighborhood: 97411
Nearby schools
GreatSchools rating
- 5/10Harbor Lights Middle SchoolGrades: 5-8Distance: 1 mi
- NABandon Senior High SchoolGrades: 9-12Distance: 0.9 mi
- 9/10Ocean Crest Elementary SchoolGrades: K-4Distance: 1 mi
Schools provided by the listing agent
- Elementary: Ocean Crest
- Middle: Harbor Lights
- High: Bandon
Source: RMLS (OR). This data may not be complete. We recommend contacting the local school district to confirm school assignments for this home.
- Loading
- Loading




