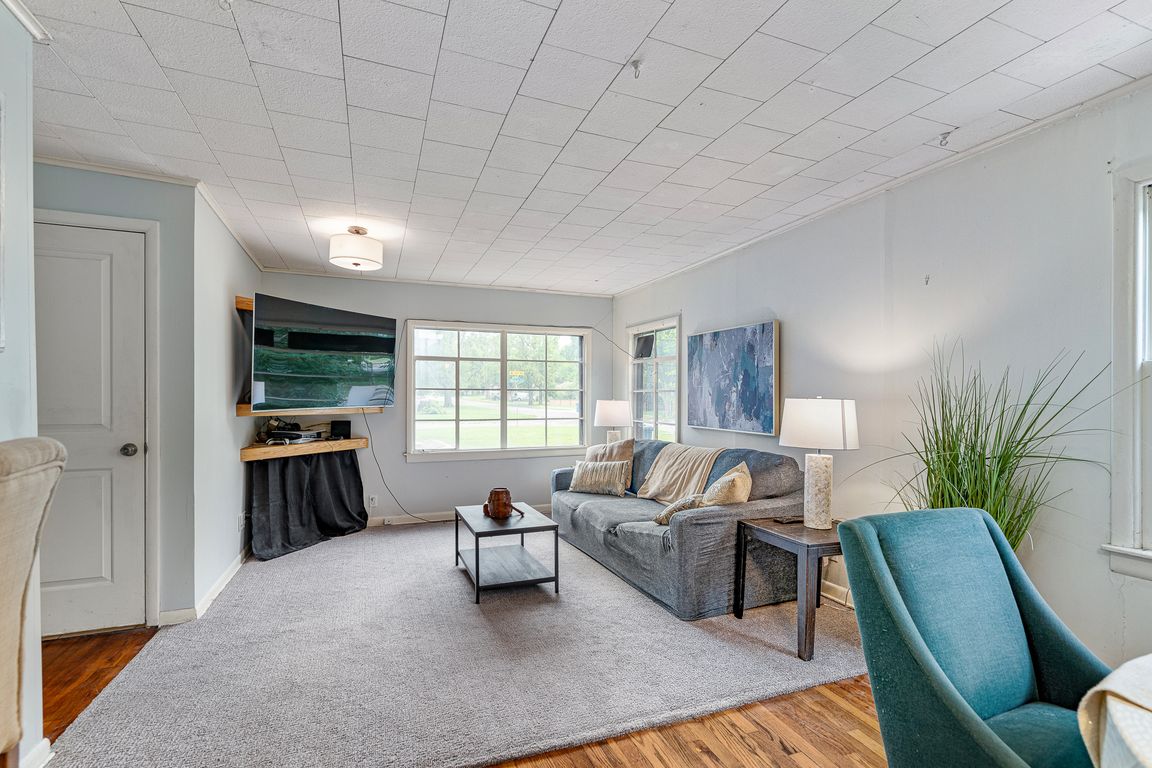
ActivePrice cut: $1K (9/17)
$283,900
3beds
1,150sqft
1950 Barker Ave, Lawrence, KS 66046
3beds
1,150sqft
Single family residence, residential
Built in 1957
2 Garage spaces
$247 price/sqft
What's special
Beautiful hardwood floorsInviting front deckNew garage doorsTwo bathroomsUpdated kitchenThree spacious bedroomsStainless steel appliances
Freshly updated including new garage doors, new garage electrical, freshly graveled alley access to garage, trees and yard landscaping have been cleared to create easy access for extra large lot and additional shed in the back part of the property at this charming Mid-Century Ranch in the Heart of Barker! Welcome ...
- 69 days |
- 1,688 |
- 58 |
Source: LBORMLS,MLS#: 164019
Travel times
Living Room
Kitchen
Primary Bedroom
Zillow last checked: 7 hours ago
Listing updated: September 22, 2025 at 12:01pm
Listed by:
HOLLY GARBER 785-979-7325,
AMERICAN DREAM REALTY
Source: LBORMLS,MLS#: 164019
Facts & features
Interior
Bedrooms & bathrooms
- Bedrooms: 3
- Bathrooms: 2
- 3/4 bathrooms: 1
- 1/2 bathrooms: 1
Primary bedroom
- Level: First
- Area: 150
- Dimensions: 15x10
Bedroom 2
- Level: First
- Area: 108
- Dimensions: 9x12
Bedroom 3
- Level: First
- Area: 70
- Dimensions: 7x10
Dining room
- Level: First
- Area: 180
- Dimensions: 15x12
Kitchen
- Level: First
- Area: 121
- Dimensions: 11x11
Living room
- Level: First
- Area: 130
- Dimensions: 13x10
Utility room
- Level: First
- Area: 80
- Dimensions: 10x8
Heating
- Natural Gas
Cooling
- Central Air
Appliances
- Included: Electric Range, Dishwasher, Disposal, Refrigerator, Microwave, Washer, Dryer
Features
- Ceiling Fan(s)
- Flooring: Hardwood, Tile
- Basement: Unfinished
- Has fireplace: No
- Fireplace features: None
Interior area
- Total structure area: 1,150
- Total interior livable area: 1,150 sqft
Video & virtual tour
Property
Parking
- Total spaces: 2
- Parking features: Garage
- Garage spaces: 2
- Details: Detached
Features
- Levels: One Level
Details
- Additional structures: Garage(s)
- Parcel number: 0231030604007019000
Construction
Type & style
- Home type: SingleFamily
- Property subtype: Single Family Residence, Residential
Materials
- Frame
- Roof: Composition
Condition
- New construction: No
- Year built: 1957
Utilities & green energy
- Sewer: Public Sewer
- Water: Public
- Utilities for property: Natural Gas Connected, Electricity
Community & HOA
Location
- Region: Lawrence
Financial & listing details
- Price per square foot: $247/sqft
- Tax assessed value: $207,300
- Annual tax amount: $3,029
- Date on market: 8/1/2025
- Listing terms: New Loan,Cash
- Ownership type: Private
- Electric utility on property: Yes
- Road surface type: Hard Surface, Gravel