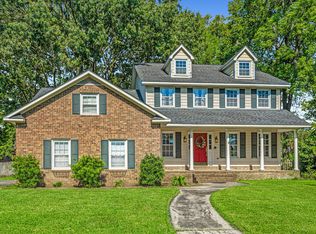This 3 bed, 2 baths single family non-HOA home is tucked away in a quiet part of West Ashley convenient to I26 and highway 526. It sits minutes from Avondale, downtown and a short drive to the local beaches. Featuring a recent remodel, this home has been brought into the 21st century with updates including a full kitchen, master bath, dining, and living room. The shared bathroom features refreshed fixtures and cabinetry while the rest of the home has been graced with new luxury engineer hardwoods, new baseboards, brand new carpet, smooth ceilings, and fresh paint. A pair of large bedrooms rounds out the home and allows for families with children of all ages to live comfortably. Upgrades did not stop with the interior of the home however, as the home sports all brand new windows flanked by plantation shutters, new Hardie concrete exterior, all crowned off by a new roof and HVAC. This home is surrounded by brand new sod and sprinklers. The living room is spacious with plenty of room for entertaining friends and family. The room is appointed by a wood burning fireplace with blower. Multimedia hook ups are installed above the fireplace to allow for a cordless TV install. No expenses were spared in the massive open kitchen and dining room. All kitchen appliances remain with the home, including French door refrigerator, stainless under-counter microwave, dual fuel gas range, and dishwasher. A stainless-steel under-mount farm sink is nestled in the Carrera style quartz countertops backed by a full tile backsplash. A full slab sits atop the kitchen island and is the focal point of the home which allows ample space for food prep and entertaining. This home comfortably supports groups of 15-20 for holidays, football season, or the occasional dinner party. The package is completed with modern recessed can lighting throughout. The large master bedroom is complemented by his and hers closets. A sliding barn door opens to the private bath boasting tile flooring, full tile shower, new vanity and all new fixtures. Space for towels, linens, and other bathroom necessities was not forgotten as a linen closet was included during the remodel. A private water closet for the toilet is tucked away and closes off via a custom sliding door. Two sliding patio doors (one off the living room, and one off the kitchen) provide an exit onto a screened patio with a lighted ceiling fan and allow access to the fenced in backyard. Both patio doors were replaced with the windows of the home. Chain link lines the rear and wooden privacy fencing bring in the sides. The road facing portions were rebuilt last year and a large gate was added that is accessible off of the driveway. Ample room exists next to the home to store a trailer or boat, a great benefit of this home not being in an HOA. This home is for sale by owner however a 2% commission available to buyer’s realtor upon request. Significant updates: Roof – Dec 2017 HVAC – Oct 2018 Hardie Plank siding/windows/patio doors – Nov 2018 Kitchen/dining room – Feb 2018 Master bath – Feb 2018 Hardwood flooring – Feb 2018 New Fence – Nov 2018 Sod/Sprinklers – Jul 2021 Carpet – Aug 2021
This property is off market, which means it's not currently listed for sale or rent on Zillow. This may be different from what's available on other websites or public sources.
