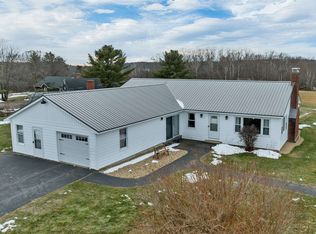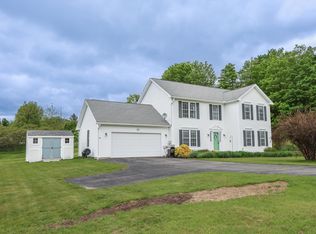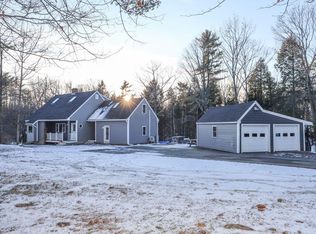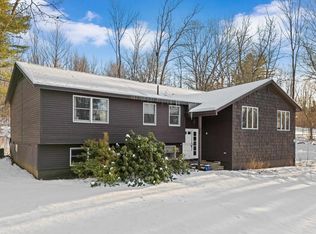Need a place to call home? Then this amazing well maintained 3 bedroom 2.5 bath colonial on an open sunny lot with a large yard and invisible pet fence is for you! The first floor has hardwood floors throughout, a well lit elegant kitchen with granite countertops, stainless steal appliances, and soft close door cabinets, a dining area that looks out over the deck and beautiful lawn, a comfortable living room, a den/office area, and a half bath. Upstairs you will find a spacious primary bedroom and bathroom with walk in closet and two other bedrooms with bathroom and laundry area. The basement has a nice finished space that could be used as a rec room, weight/workout room, or anything else you can imagine. And if this is not enough there is a two car garage under so you can keep your cars out of the weather. Convenient location that is close to I-93 , only 20 minutes to Concord and not too far from Boston.
Active
Listed by:
Rima Hall,
Coldwell Banker Old Mill Properties/B 603-744-8144
$599,900
195 Zion Hill Road, Northfield, NH 03276
3beds
2,412sqft
Est.:
Single Family Residence
Built in 2014
1.26 Acres Lot
$589,900 Zestimate®
$249/sqft
$-- HOA
What's special
Large yardInvisible pet fenceOpen sunny lotWell lit elegant kitchenGranite countertopsSoft close door cabinets
- 56 days |
- 434 |
- 20 |
Zillow last checked: 8 hours ago
Listing updated: December 01, 2025 at 07:45am
Listed by:
Rima Hall,
Coldwell Banker Old Mill Properties/B 603-744-8144
Source: PrimeMLS,MLS#: 5069303
Tour with a local agent
Facts & features
Interior
Bedrooms & bathrooms
- Bedrooms: 3
- Bathrooms: 3
- Full bathrooms: 1
- 3/4 bathrooms: 1
- 1/2 bathrooms: 1
Heating
- Propane, Baseboard, Hot Water
Cooling
- None
Appliances
- Included: Dishwasher, Gas Range, Refrigerator
- Laundry: Laundry Hook-ups, 2nd Floor Laundry
Features
- Ceiling Fan(s), Living/Dining, Primary BR w/ BA, Natural Light, Walk-In Closet(s)
- Flooring: Carpet, Ceramic Tile, Laminate, Wood
- Windows: Screens
- Basement: Partial,Partially Finished,Interior Stairs,Basement Stairs,Walk-Up Access
- Attic: Attic with Hatch/Skuttle
Interior area
- Total structure area: 2,890
- Total interior livable area: 2,412 sqft
- Finished area above ground: 1,934
- Finished area below ground: 478
Property
Parking
- Total spaces: 2
- Parking features: Paved, Driveway, Garage, Parking Spaces 3 - 5, Attached
- Garage spaces: 2
- Has uncovered spaces: Yes
Accessibility
- Accessibility features: 1st Floor 1/2 Bathroom, 1st Floor Hrd Surfce Flr, Hard Surface Flooring, Paved Parking
Features
- Levels: Two
- Stories: 2
- Exterior features: Deck
- Fencing: Invisible Pet Fence
- Frontage length: Road frontage: 150
Lot
- Size: 1.26 Acres
- Features: Country Setting, Level, Neighborhood, Rural
Details
- Parcel number: NRTFM00R06L000035S000004
- Zoning description: R1SF S
Construction
Type & style
- Home type: SingleFamily
- Architectural style: Colonial
- Property subtype: Single Family Residence
Materials
- Vinyl Exterior
- Foundation: Poured Concrete
- Roof: Architectural Shingle
Condition
- New construction: No
- Year built: 2014
Utilities & green energy
- Electric: 200+ Amp Service, Circuit Breakers
- Sewer: 1500+ Gallon
- Utilities for property: Propane, Underground Utilities
Community & HOA
Community
- Security: Smoke Detector(s)
Location
- Region: Northfield
Financial & listing details
- Price per square foot: $249/sqft
- Tax assessed value: $427,700
- Annual tax amount: $7,109
- Date on market: 11/15/2025
- Road surface type: Paved
Estimated market value
$589,900
$560,000 - $619,000
$3,365/mo
Price history
Price history
| Date | Event | Price |
|---|---|---|
| 11/12/2025 | Listed for sale | $599,900+36.7%$249/sqft |
Source: | ||
| 9/14/2022 | Sold | $439,000$182/sqft |
Source: | ||
| 8/9/2022 | Pending sale | $439,000$182/sqft |
Source: | ||
| 7/28/2022 | Listed for sale | $439,000+60.2%$182/sqft |
Source: | ||
| 6/16/2017 | Sold | $274,000+16.1%$114/sqft |
Source: | ||
Public tax history
Public tax history
| Year | Property taxes | Tax assessment |
|---|---|---|
| 2024 | $6,317 +5.1% | $427,700 |
| 2023 | $6,009 -3.4% | $427,700 |
| 2022 | $6,223 +1.6% | $427,700 +59.1% |
Find assessor info on the county website
BuyAbility℠ payment
Est. payment
$3,929/mo
Principal & interest
$2884
Property taxes
$835
Home insurance
$210
Climate risks
Neighborhood: 03276
Nearby schools
GreatSchools rating
- 6/10Southwick SchoolGrades: K-4Distance: 0.6 mi
- 4/10Winnisquam Regional Middle SchoolGrades: 5-8Distance: 1.6 mi
- 2/10Winnisquam Regional High SchoolGrades: 9-12Distance: 1.5 mi
Schools provided by the listing agent
- District: Northfield School District
Source: PrimeMLS. This data may not be complete. We recommend contacting the local school district to confirm school assignments for this home.
- Loading
- Loading



