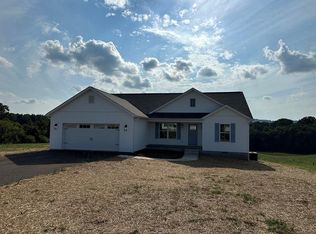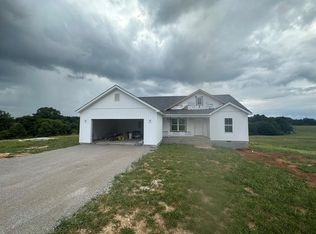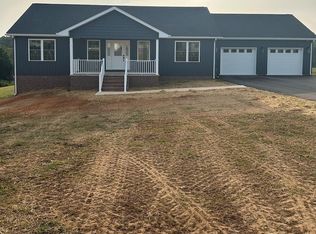New construction 3 bed 2 bath on almost 1 acre level lot. Beautiful split plan home surrounded by amazing views. Tile floors in both baths with LVT throughout the rest of the home. White shaker cabinets with granite countertops in the kitchen with new stainless appliances. It all sits on a nearly 1 acre flat lot located a few hundred feet from 4 lane HWY 70.
This property is off market, which means it's not currently listed for sale or rent on Zillow. This may be different from what's available on other websites or public sources.


